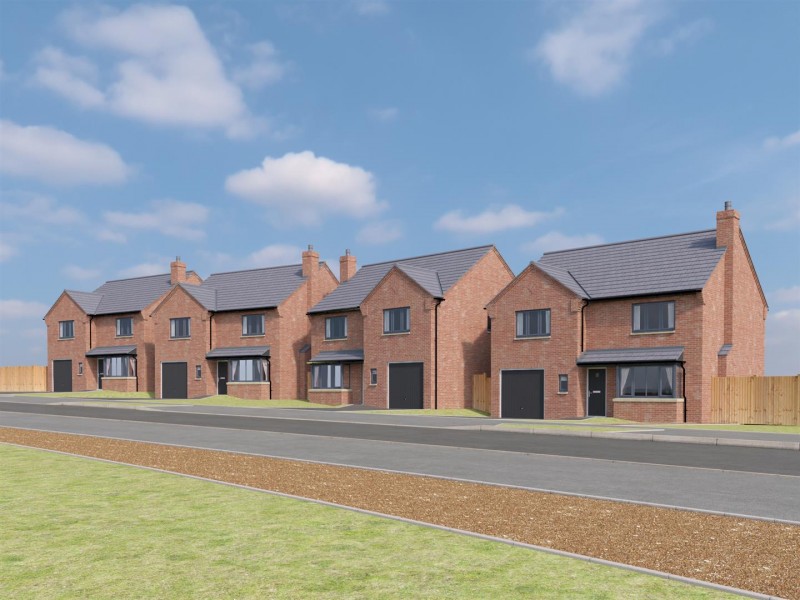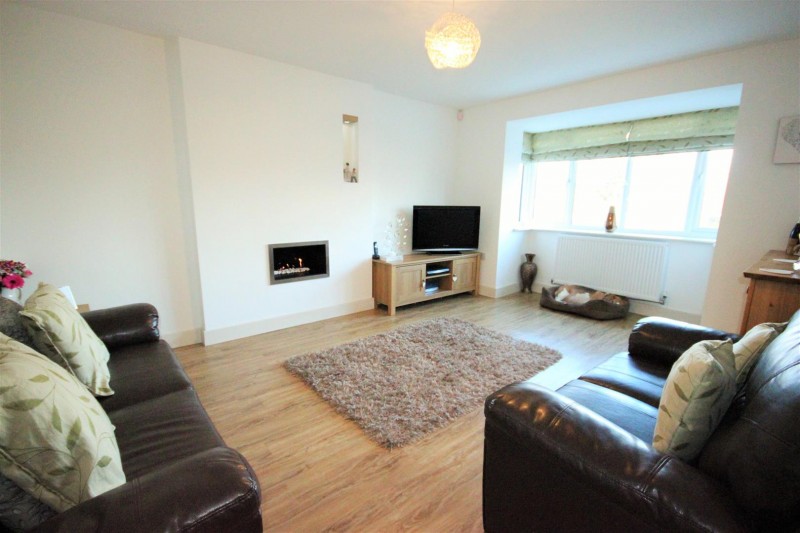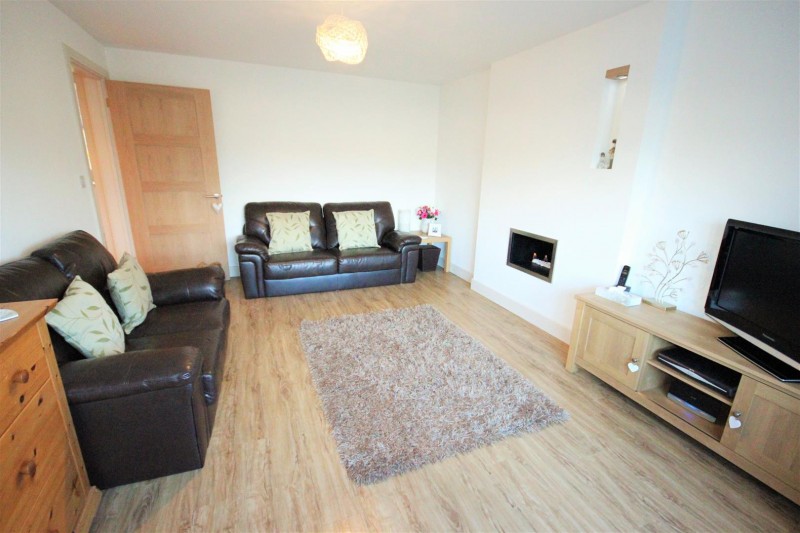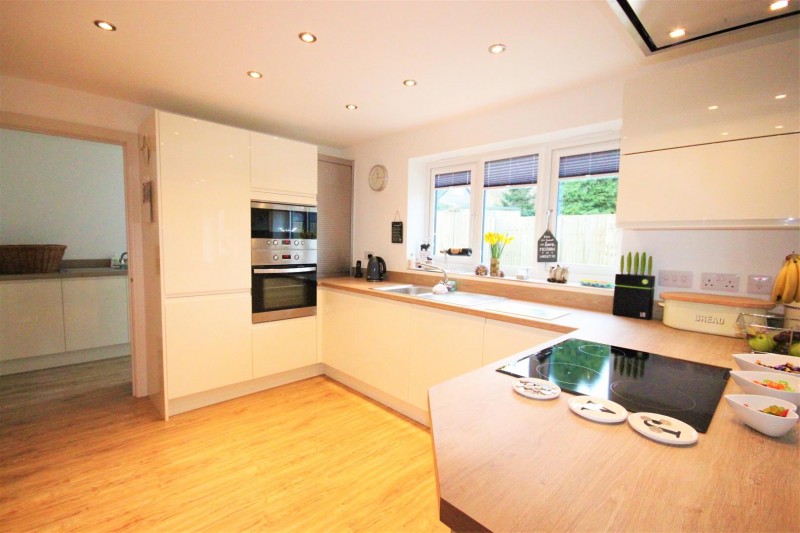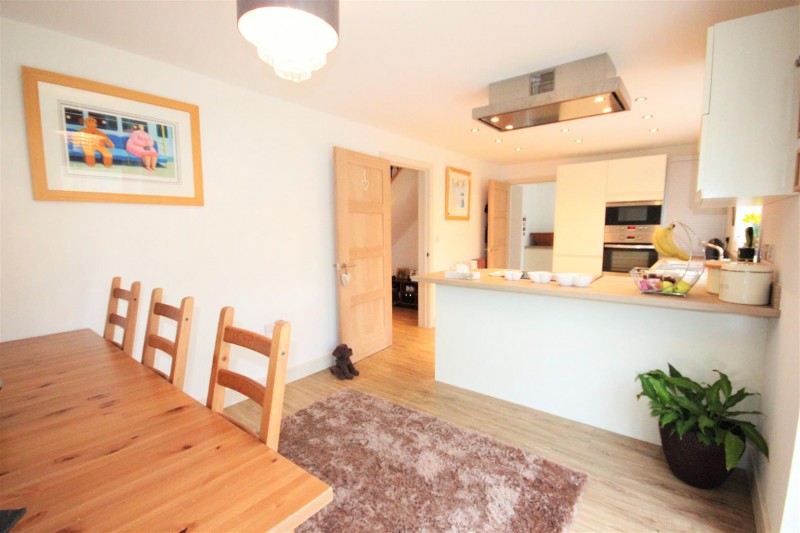Key Features
- Last Plot
- New Build
- Hillmorton
- Detached
- Four Bedrooms
- En Suite
- Lounge
- Kitchen/Diner
- South Facing Rear Garden
- Off Road Parking
Property Details
Crowhurst Gale Estate Agents present an opportunity to purchase a brand new build in the sought after location of Hillmorton. A new development of four detached four bedrooms homes, this is the last plot remaining. In brief the property comprises: Hallway, lounge, kitchen/diner, utility to the ground floor. To the first floor there are four bedrooms with en suite to master and family bathroom. The home further benefits from gas central heating, Upvc triple glazed windows to front and rear, south facing rear garden and off road parking. There is also 10 year insurance mortgage approved warranty. Call Crowhurst Gale to arrange your visit today 01788 5222 66.Entrance Hall (4.5m x 2.09m approx)
With oak finished staircase with iron balustrade and oak finished doors to all rooms. Nest learning thermostat and Nest smoke alarm.
Cloakroom
With low flush wc and wash hand basin. Double glazed window.
Lounge (5.09m into bay x 3.52m)
Triple glazed window to front. TV aerial point, telephone point. Double radiator.
Kitchen/Diner (6.78m x 2.96m)
With the option to choose from a range of kitchens from local suppliers to include: sink, integrated oven, microwave and grill. Induction hob, integrated fridge/freezer and dishwasher. Breakfast bar, TV aerial point. Radiator. Triple glazed windows to the rear. French doors to garden.
Utility Room (2.96m x 1.72m)
With sink and base units. Space and plumbing for washing machine and tumble dryer. Double glazed door and window. Radiator.
First Floor Landing
Doors to:
Bedroom One (5.03m x 3.62m)
With TV aerial point. triple glazed window to front. Radiator.
En Suite Shower Room
With all sanitary ware in white with chrome fittings, thermostatic shower, heated towel rail and porcelain tiling to wall and floor.
Bedroom Two (3.90m x 2.80m)
With TV aerial point. double glazed window to rear. Double radiator.
Bedroom Three (3.50m x 3.48m)
With TV aerial point. triple glazed window to front. Double radiator.
Bedroom Four (3.16m x 2.80m)
With TV aerial point. double glazed window to rear. Double radiator.
Family Bathroom
With all sanitary ware in white with chrome fittings. Thermostatic shower. Heated towel rail and porcelain tiling to walls and floor.
Outside
Fully fenced rear garden with paved patio area. Outside tap and power point. Lawned area.
Agents Notes
Please note internal pictures are of Plot 1 which has completed. These are only to show spec and quality finish Martindale Homes offer.

