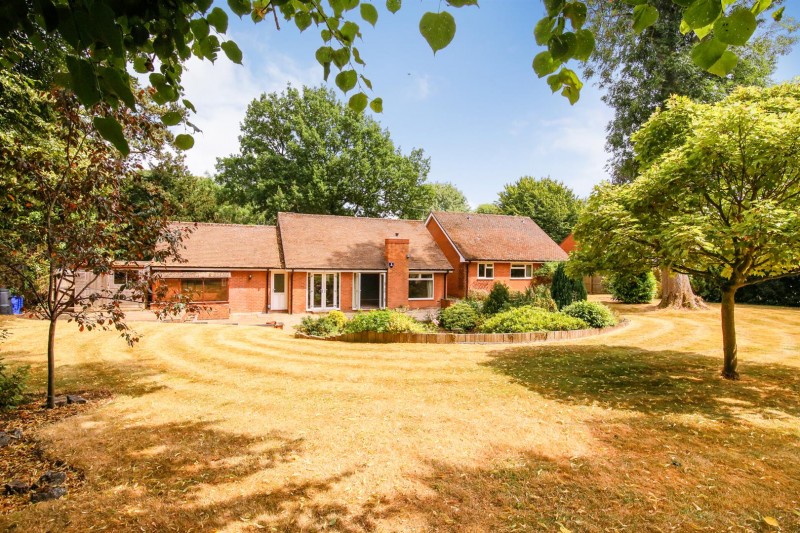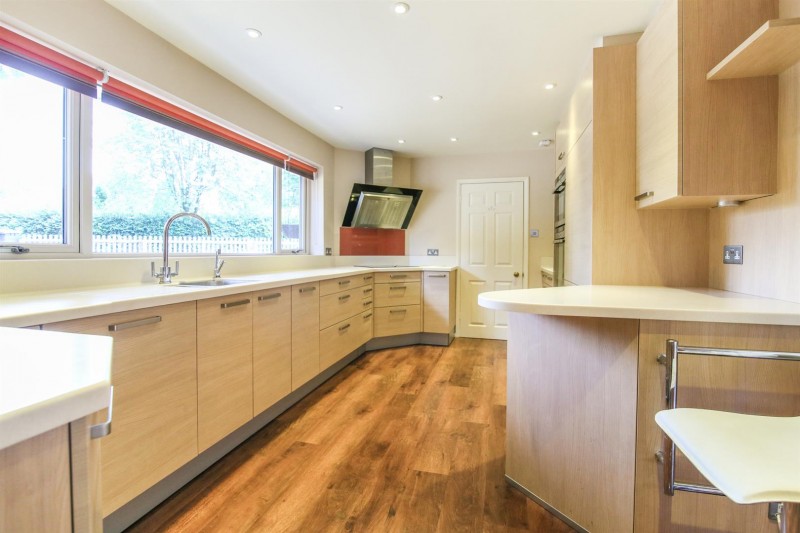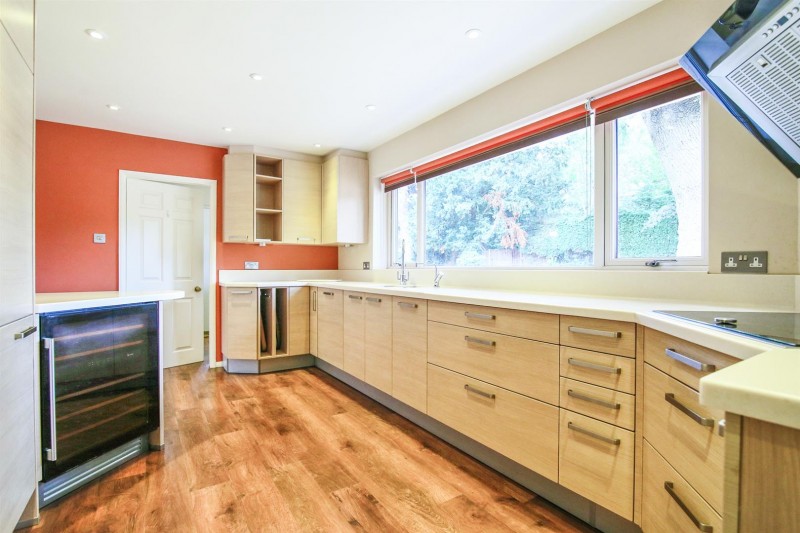Key Features
- Executive Detached Residence
- Four Well Proportioned Bedrooms
- Fitted Kitchen
- Lounge
- Dining Room
- En-Suite To Master Bedroom
- Landscaped Gardens
- Double Garage
- Must Be Viewed
- No Chain
Property Details
Crowhurst Gale Estate Agents are delighted to offer for sale this well appointed, executive four bedroom detached property located just off of Church Walk within a very highly desirable part of Bilton village. The property is situated within walking distance of outstanding schools and other local amenities. The property also offers easy access to Rugby town centre and railway station. The spacious accommodation comprises of: Entrance hallway, Lounge, Dining room, Breakfast/kitchen, Utility Room, Guest WC, Four bedrooms with En-suite to master, Family bathroom, Large front and rear gardens, Off road parking for multiple vehicles and double garage with electric roller door. The property is also being sold with NO CHAIN.Entrance Hall
Door to front aspect. Stair rising to bedroom wing. Telephone points. Radiator. Doors onto breakfast kitchen and lounge. uPVC double glazed French doors to rear aspect.
Guest WC
Low level WC. Wash hand basin. Extractor fan. Radiator. Tiling to splash backs.
Lounge (4.93 x 5.44)
Double glazed French doors to rear aspect. uPVC double glazed windows to rear and side aspects. Television and telephone points. Gas fire with feature fireplace. Radiators. Wall mounted lights.
Dining Room (4.90 x 2.97)
Double glazed French doors to rear aspect. Telephone points. Radiator.
Kitchen (4.84 x 2.90)
Fully fitted kitchen by In-toto with a 'Corian' worktop and integrated 'Neff' appliances with a range of wall and base units. Integral induction hob with cooker hood above. Integral Electric oven and warming tray. Integral microwave oven. Integral Fridge freezer. Integral dishwasher. Integral wine fridge. Breakfast bar. Wall mounted radiator. uPVC double glazed window to front aspect.
Utility Room (3.00 x 2.00)
Base unit with work surface over. Stainless steel sink and drainer unit with mixer tap. Space for washing machine and tumble dryer. Tiling to splash backs. Loft access. Door to side aspect. Door onto garage. uPVC double glazed window to front aspect.
Inner Lobby
Loft access. Radiator. Doors onto bedrooms and bathroom.
Master Bedroom (3.47 x 3.83 widening to 5.27)
Double glazed windows to rear and side aspect. Fitted wardrobes and drawers. Telephone and television points. Radiator.
En-Suite
Shower cubicle with mains powered shower. Low level WC and wash hand basin vanity unit. Extractor fan. Heated towel rail. Shaver points. Partly tiled walls. uPVC double glazed opaque window to side aspect.
Bedroom Two (4.06 x 2.68)
Double glazed window to front aspect. Radiator.
Bedroom Three (3.39 x 2.69)
Double glazed window to front aspect. Radiator. Television and telephone points.
Bedroom Four (3.83 x 2.19)
Double glazed window to rear aspect. Television and telephone points. Radiator.
Bathroom
Panelled bath with mixer tap and shower head over. Separate shower cubicle with mains powered shower. Low level WC and wash hand basin vanity unit. Shaver points. Extractor fan. Heated towel rail. Partly tiled walls. uPVC double glazed opaque window to side aspect.
Frontage
Lawned areas with raised flower beds housing plants, trees and shrubs. Gravelled driveway with parking for multiple vehicles. Timber fence and hedged borders. Side access to rear garden. Access onto garage.
Rear Garden
South facing garden. Patio areas. Lawned area. Raised flower beds housing plants, trees and shrubs. Brick built shed with power and light connected. Timber shed with power and light connected. Further timber shed to the rear of the garden. Timber fence and hedged borders. Rear gated access.
Double Garage (6.00 x 5.89)
Electric rolling door. Power and lighting connected. Housing central heating boiler. Window to rear aspect. Door to rear aspect.
Agent Notes
Fully double-glazed windows in 2012 and composite external doors. New cavity wall and loft insulation in 2012.Gas central heating with condensing boiler and pump, mains-pressure hot water system.Mains electricity, gas, water and sewage. Telephone line with actual achieved broadband sync speed of 25Mbps.TV, Satellite and FM radio aerials with distribution to almost all rooms.Monitored Texecom alarm system with mobile app.
Market Appraisal
If you are considering selling your property, we would be delighted to give you a free no obligation market appraisal. Our experience, knowledge and marketing with local and internet advertising will get your property seen and stand out from the crowd. Please contact us to arrange your property appraisal.
Mortgage Services
Crowhurst Gale Mortgage and Financial Services Ltd can offer professional mortgage advice and will help to find the right product that will suit your budget and needs from virtually the whole of the mortgage market.
Conveyancing Services
Our solicitors work on a no sale, no fee basis. They work longer hours than the conventional solicitor and are available weekends. Please contact us for more information on our conveyancing services.
Local Authority
Rugby Borough Council
Tax Band
Tax Band: G
Tenure
Freehold
Directions For Sat Nav
Directions For Sat Nav: CV22 7NS
Viewing
By appointment only through Crowhurst Gale Estate Agents 01788 522266



