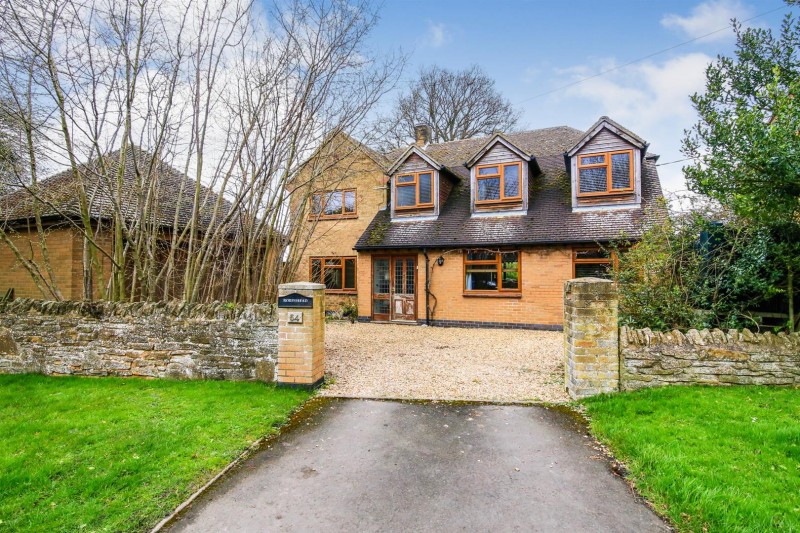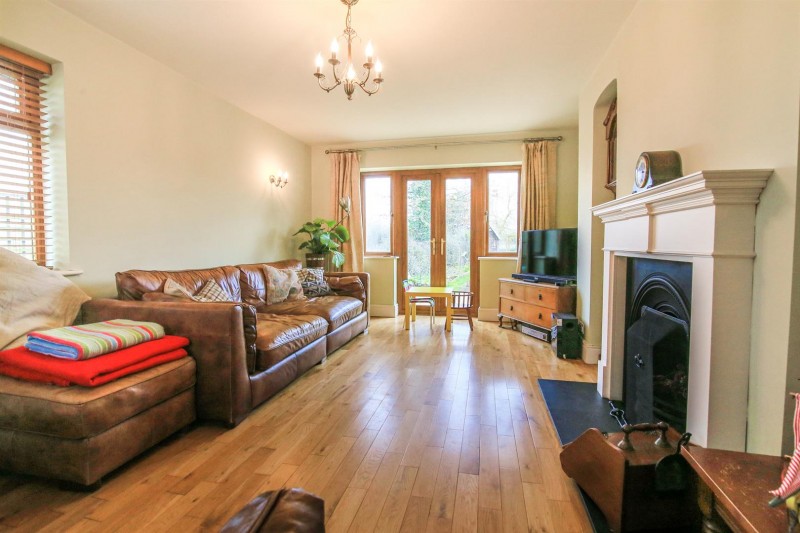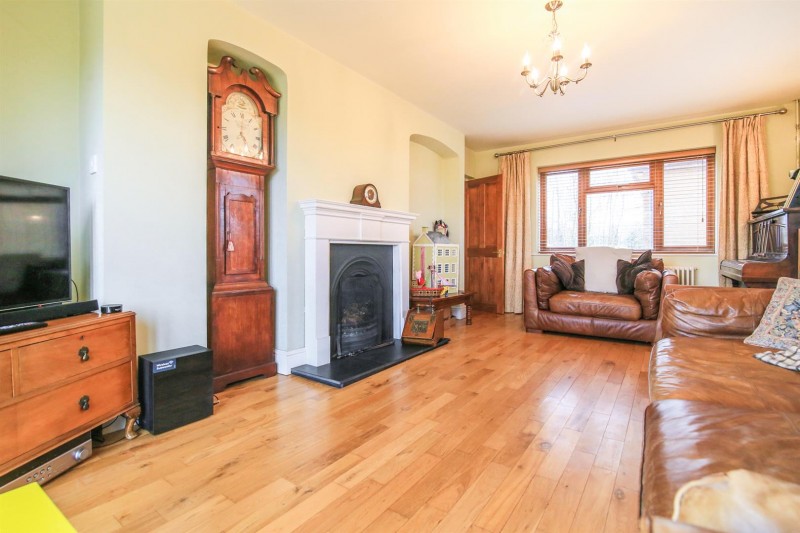Key Features
- Five Bedrooms
- Detached Property
- Double Garage
- Fitted Kitched
- Dining Room
- Good Size Lounge
- Large Rear Garden
- Lovely Village Location
- Double Glazing
- Oil Fired Central Heating
Property Details
A unique opportunity to acquire an extended detached residence, providing versatile family accommodation across two floors. The property is set in a desirable location on the edge of Kilsby village with countryside views to rear and side aspects. The property double glazing and oil fired central heating and briefly comprises: Entrance Hall, Lounge, Dining Room, Fitted Kitchen, Family Room/Playroom, Utility Room and Ground Floor WC. To the first floor there is five well proportioned bedrooms and a family bathroom(bedroom one has en-suite). The property is set on a good size plot providing lovely garden spaces and a double garage.Frontage
The property is approached from Rugby Road via a tarmacadam driveway. The front driveway being laid to gravel, edged with floral and herbaceous borders. The garden being retained by stone walling and panel fencing. Hard-standing with raised oil storage tank. Access to side and rear garden.
Entrance Hall
Enter via hardwood timber door with inset double glazed leaded panels and side-light. Single panel radiator. Coving to ceiling. Porthole window to side aspect. Stairs rising to First Floor Landing. Doors through to
Lounge (6.09 x 3.65)
Feature open fireplace with brick mantel and tiled hearth. Wooden flooring. Coving to ceiling. Wall light points. TV aerial point. Radiator. Double glazed windows to front and side aspects. Double glazed French casement doors with side-lights opening onto patio and rear garden.
Kitchen (4.52 x 3.66)
A Range of high gloss units with built in fridge, freezer, electric oven and dishwasher. Central island with integrated induction hobs and breakfast bar. Double glazed window and door to rear. door to Utility Room. Through-fare into:
Dining Room (2.82 x 3.37)
Radiator. Double glazed window to front aspect. Wall light points. Door to Entrance Hall.
Inner Lobby
Coat hanging. Door to Family Room, Cloakroom and open area to Utility.
Study / Playroom (4.18 x 2.75)
Radiator. TV aerial point. Double glazed French casements with side-lights to patio.
Utility Room (4.45 x 1.96)
Double glazed window to front aspect. Plumbing for washing machine and tumble dryer. Door To:
Ground Floor WC
WC. Wall mounted wash hand basin with tiled splash-back. Radiator. Double glazed window to side aspect.
Bedroom One (3.62 x 2.93)
TV aerial point. Radiator. Double glazed window to front and side aspects with countryside views. Door to:
En-Suite Shower (2.23 x 1.90)
Wall mounted wash hand basin and tiled splash-backs. Fully tiled shower cubicle with glazed sliding doors and shower over. WC. Extractor fan unit. Heated towel rail. Double glazed frosted window to front aspect.
Bedroom Two (2.78 x 3.77)
Radiator. Wall light points. Double glazed windows to rear and side.
Bedroom Three (3.06 x 2.74)
Radiator. Double glazed window overlooking Rear Garden.
Bedroom Four (3.35 x 2.73)
Radiator. Double glazed window.
Bedroom Five (3.60 x 2.58)
Radiator. Double glazed window to front aspect.
Bathroom (2.59 x 2.14)
Pedestal wash hand basin. Panelled bath. Fully tiled shower cubicle with mains power shower. WC. Heated towel rail. Double glazed window to rear aspect.
Double Garage
Up-and-over electric door, power and light connected. Personal door to side. Double glazed window to side.
Rear Garden
Large patio area. The majority of the garden being set to lawn with inset floral borders, oak tree and fruit tree. Enclosed by close board fencing to one side, panel fencing to rear and maturing hedging with views across open fields.
Market Appraisal
If you are considering selling your property, we would be delighted to give you a free no obligation market appraisal. Our experience, knowledge and marketing with local and internet advertising will get your property seen and stand out from the crowd. Please contact us to arrange your property appraisal.
Conveyancing Services
Our solicitors work on a no sale, no fee basis. They work longer hours than the conventional solicitor and are available weekends. Please contact us for more information on our conveyancing services.
Mortgage Services
Crowhurst Gale Mortgage and Financial Services Ltd can offer professional mortgage advice and will help to find the right product that will suit your budget and needs from virtually the whole of the mortgage market.
Local Authority
Rugby Borough Council
Tenure
Freehold
Viewing
By appointment only through Crowhurst Gale Estate Agents 01788 522266
Tax Band
Tax Band: D



