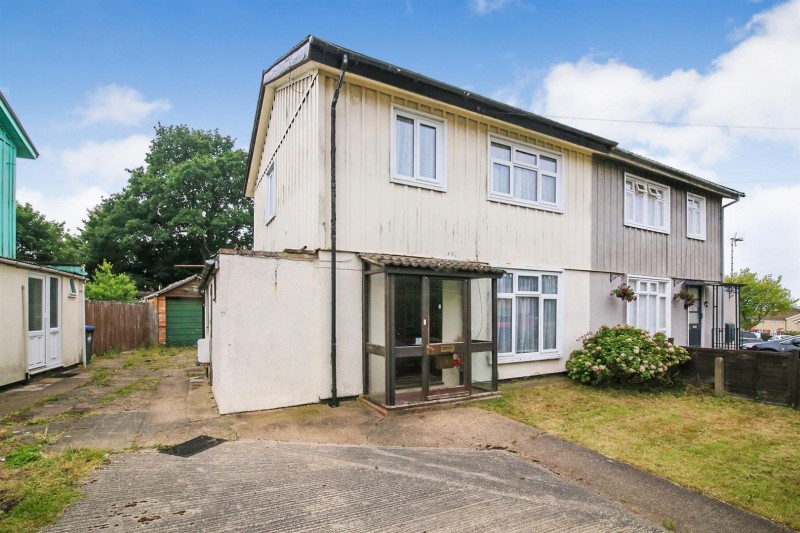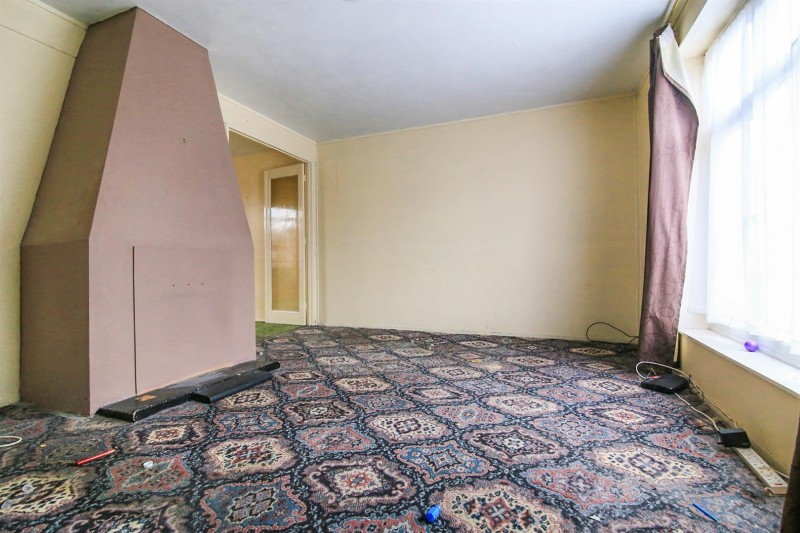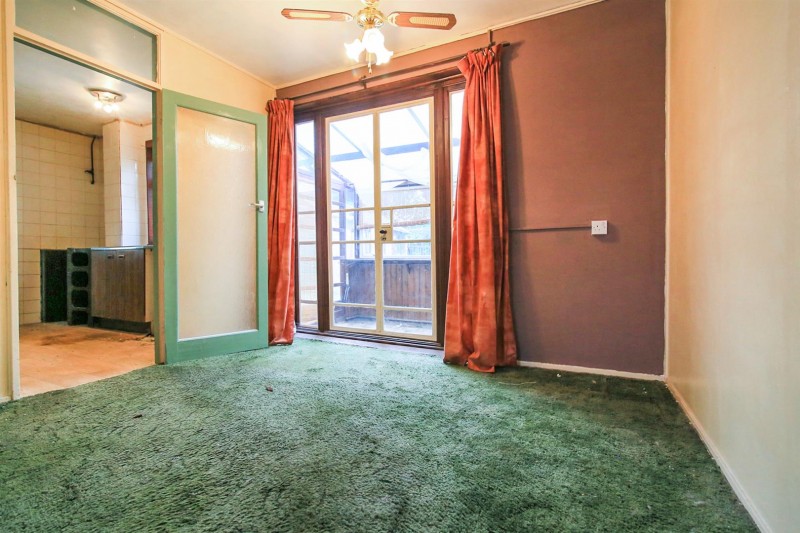Key Features
- In Need Of Modernisation
- Semi Detached
- Lounge
- Dining Room
- Kitchen
- Three Bedrooms
- Bathroom
- Double Glazing & Gas Central Heating
- Off Road Parking & Garage
- No Chain
Property Details
Crowhurst Gale Estate Agents present to market this semi detached property that would benefit from being updated and would make the ideal first time buy or investment. In brief the property comprises: entrance porch, entrance hall, lounge, dining room, kitchen, wooden lean to and inner lobby with w.c located on the ground floor. To the first floor there are three bedrooms and a bathroom. This property further benefits from double glazing, gas central heating off road parking garage/workshop and rear garden. This property is offered no chain and is available to view now 01788 522266Frontage
Double wooden gates giving access to off road parking. Further wooden gate onto path leading to entrance porch. Fore garden laid to lawn.
Access to garage and rear garden. There is also access to a store cupboard and door into kitchen area.
Entrance Porch
Enter via wooden glazed door with windows to each side. Door into:
Entrance Hall
Enter part double glazed front door. Stairs rising to the first floor, radiator. Door into:
Lounge (4.22m x 3.70m)
Double glazed window to the front aspect. Enclosed fireplace, radiator. Doors into:
Dining Room (3.16m x 2.62m)
Radiator. Doors opening into lean to, door into:
Lean To
Of wooden construction and poly carbonate roof. Windows to two sides. Door to garden.
Kitchen (3.15m x 2.62m)
Double glazed window to the rear aspect. Range of eye and base level units with work top surfaces, inset stainless steel sink with drainer. Space for fridge/freezer. Space and plumbing for washing machine. Wall mounted gas boiler. Door to:
Inner Lobby
Double glazed door to the side. Door to:
W.C
Low level w.c
First Floor Landing
Double glazed window to the side aspect. Access to loft space. Doors to:
Bedroom One (3.73m max x 3.69m)
Double glazed window to the front aspect. Radiator, doors to two storage cupboards.
Bedroom Two (4.13m x 2.62m)
Double glazed window to the rear aspect, radiator. Door to storage cupboard.
Bedroom Three (2.82m x 2.64m)
Double glazed window to the front aspect, radiator.
Bathroom (3.72m x 2.18m)
Double glazed obscure window to the rear aspect. Part tiled suite, bath with taps over. Low level w.c, wash hand basin, radiator.
Rear Garden
Rear garden with paved area. Raised planting areas. Wooden decked area. Access into garage and work shop.
Garage & Workshop (7.04m x 2.44m)
Access via up and over door to the front. Power and light connected. Windows to side and back.



