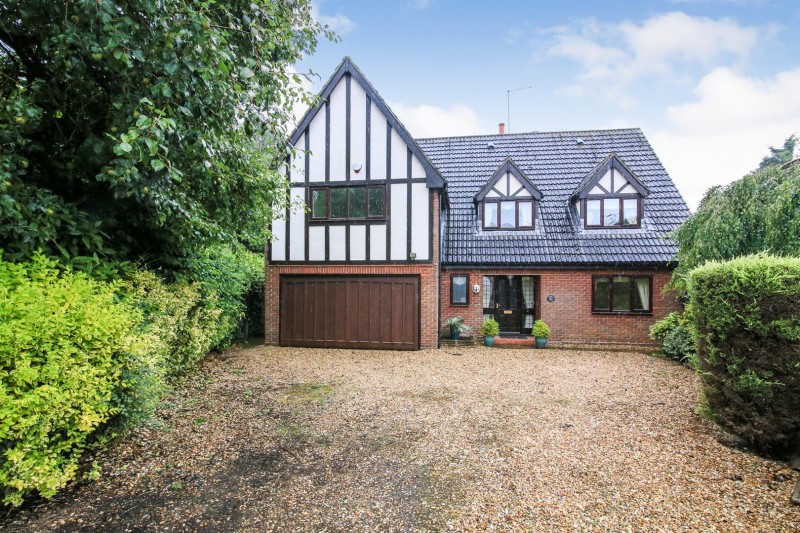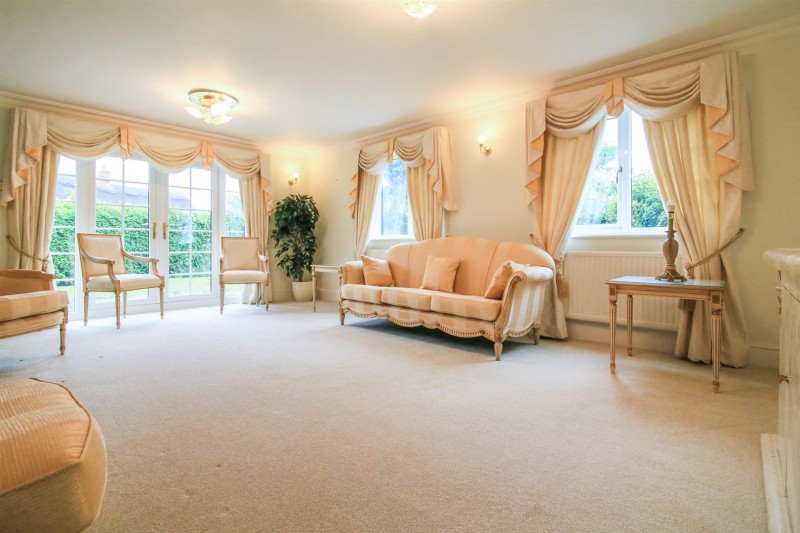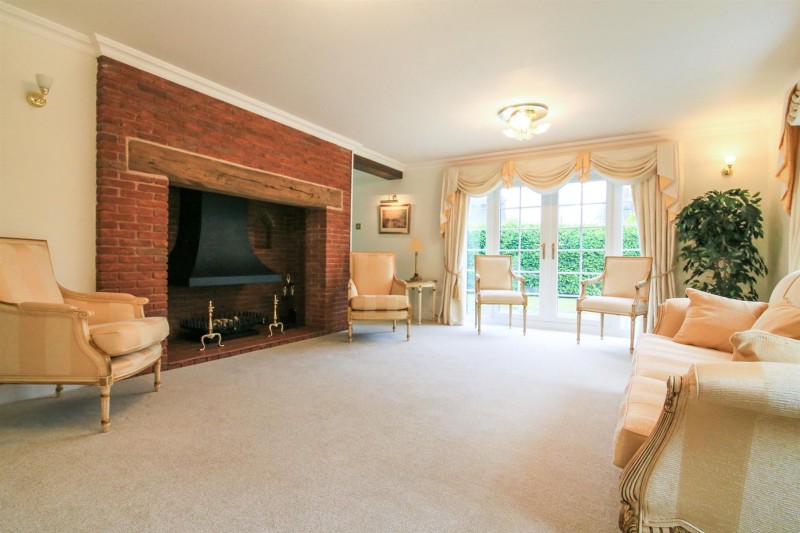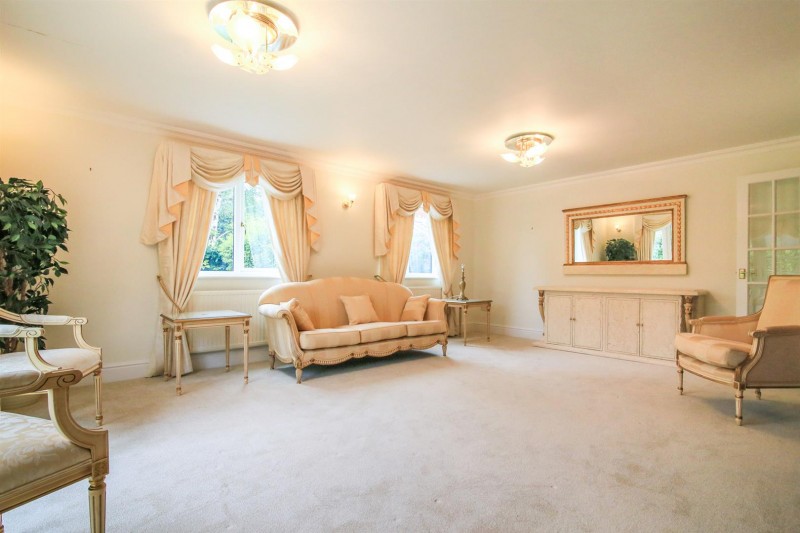Key Features
- Private Cul De Sac
- Detached
- Lounge & Snug
- Dining Room & Kitchen
- Utility Room & Cloakroom
- Four Bedrooms With Fitted Wardrobes
- Two En Suites & Main Bathroom
- Private Rear Garden
- Double Garage & Off Road Parking
- No Chain
Property Details
Crowhurst Gale are pleased to present to market this detached home located in a private drive of four individually designed houses benefiting from a range of local amenities and ease of access to the areas main road and motorway networks. In brief this home comprises: entrance hall, snug room, lounge, dining room, kitchen, utility room and cloakroom located on the ground floor. To the first floor you will find a gallery landing with four well proportioned bedrooms all benefiting from fitted wardrobes, along with two en suite rooms and a main bathroom. Further benefits include: Upvc double glazing, oil fired central heating, generous rear garden, double garage and off road parking. This property is offered with no onward chain.Frontage
Gravelled driveway for several vehicles. Access to double garage via electric up and over door. Access to rear garden via side gate.
Storm porch.
Entrance Hall
Enter via wooden double glazed door with windows to either side. Feature dog leg stair case rising to the first floor. Amtico flooring. Door to understairs cupboard. Two radiators. Door to integral garage, radiator. Doors to:
Cloakroom
Upvc obscure double glazed window to the front aspect. Low level w.c, wash hand basin. Radiator.
Snug/Study (4.25m x 3.07m)
Upvc double glazed window to the front and side aspect. T.V aerial point, radiator.
Lounge (5.90m x 4.27m)
Upvc double glazed french doors opening onto the rear garden. Two further windows to the side aspect. Feature brick inglenook fireplace with multi fuel burner and tiled hearth. T.V aerial point. Two radiators, wall lights. An opening into:
Dining Room (6.02m x 3.41m)
Upvc double glazed bay window to the rear aspect with french doors opening onto the rear garden. Wall lights, Two radiators.
Kitchen (4.70m x 3.86m)
Upvc double glazed window to the rear and side aspect. A range of eye and base level units with work top surfaces, inset one and a half stainless steel sink with drainer. Fitted 'NEFF' induction hob with double oven below. Space and plumbing for dishwasher. Fitted fridge. Under counter lighting, radiator. Ceiling spotlights. Continuation of Amtico flooring. Door into:
Utility Room (3.15m x 1.72m)
Upvc double glazed door to the side giving access to the rear garden. Eye and base level units with work top surfaces, inset stainless steel sink with drainer. Floor mounted oil fired boiler. Space and plumbing for washing machine. Space for fridge/freezer. Radiator, continuation of Amtico flooring.
Gallery Landing
Upvc double glazed window to the front aspect. Access to loft space with pull down ladder. Doors to:
Bedroom One (4.61m x 4.56m)
Upvc double glazed window to the front aspect. Range of fitted wardrobes and dressing table. Radiator. Door to:
En Suite Bathroom (3.73m x 2.09m)
Upvc obscure double glazed window to the side aspect. A fully tiled suite comprising corner bath with shower attachment over. Low level w.c, wash hand basin, bidet. Fitted cupboards, radiator.
Bedroom Two (4.35m x 3.68m)
Upvc double glazed window to the rear aspect. Range of fitted wardrobes and dressing table, radiator.
Bedroom Three (3.65m x 3.31m)
Upvc double glazed window to the front aspect. Range of fitted wardrobes and dressing table. Radiator.
Bedroom Four (3.80m x 3.10m)
Upvc double glazed window to the rear aspect. Fitted wardrobes, radiator. Door to:
En Suite Shower Room (2.37m x 1.36m)
Double glazed Velux window to the rear aspect. A fully tiled suite comprising: enclosed shower cubicle, low level w.c, wash hand basin. Radiator.
Bathroom (3.75m max narrowing to 2.33m x 3.24m)
Double glazed Velux window to the rear aspect. A part tiled suite comprising bath, low level w.c, bidet, wash hand basin. Fitted cupboards, radiator.
Double Garage (4.96m x 4.79m)
Personal door from hallway. Upvc obscure double window to the side aspect. Electric up and over door. . Power and light connected.
Rear Garden
A private and enclosed rear garden with majority being lawn. Two patio areas. Summer house. Outside tap.




