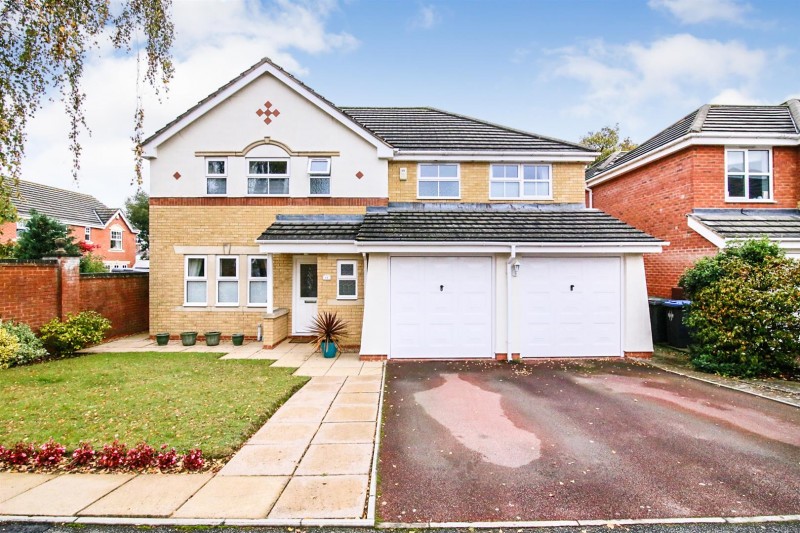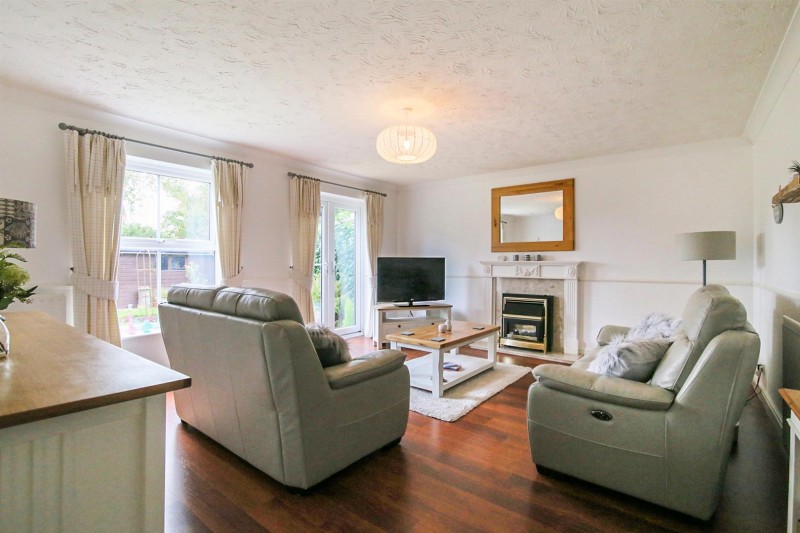Key Features
- Detached four/Five Bedroom
- Lounge & Dining Room
- Kitchen/Breakfast Room
- Utility & Cloakroom
- En Suite to Main Bedroom
- Jack & Jill Bathroom & Family Bathroom
- Gas Central Heating & Double Glazing
- Front & Rear Gardens
- Integral Double Garage
- Off Road Parking
Property Details
**VIEWINGS TO BE ARRANGED FOR SATURDAY 31st OCTOBER ** Crowhurst Gale are pleased to present to market this executive detached home built in 1998 by Barratt Home to 'The Epsom' design located in a quiet cul-de-sac. in the sought after area of Hillmorton, close to local facilities and amenities including; shops, supermarket, restaurants, pubs, doctors, dentist, post office, leisure centre, and golf course. The nearest primary and secondary schools are Abbots Farm Junior School and Ashlawn School. Good transport links with easy access to M1, M6 and M45 motorways. In brief the home comprises: entrance hall, lounge, dining room. kitchen/breakfast room, utility, cloakroom and access to the integral double garage on the ground floor. To the first floor there are four/five bedrooms and family bathroom. To the main bedroom there is a en suite shower room. In addition bedroom three and four have a Jack & Jill bathroom. The property further benefits from Upvc double glazing, gas central heating, front and rear gardens, off road parking and a double garage.Frontage
Off road parking to the front with access to the double garage. Lawn with various shrubs and plants. Paved path leading to storm porch and access to the rear garden.
Entrance Hall
Enter via obscure double glazed front door. Feature stair case rising to the first floor. Radiator. Door to leading integral double garage. Radiator. Doors to:
Cloakroom (1.97m x 1.00m)
Upvc obscure double glazed window to the front aspect. Low level w.c, vanity unit with wash hand basin. Tiled spash backs Radiator.
Lounge (5.10m x 4.50m)
Upvc double glazed french doors to the rear aspect. Further Upvc double glazed window to the rear. Feature gas fire. Two radiators.
Kitchen/Breakfast Room (5.85m x 3.340m max's)
Upvc double glazed window to the rear aspect. A range of eye and base level units with work top surfaces, inset one and a half sink with drainer and mixer tap over. Tiled splash backs. Fitted four ring hob with extractor over and double oven below. Fitted fridge/freezer. Space and plumbing for dishwasher. Central island with built in storage units and space for breakfast area. Upvc double glazed french doors onto the rear garden. Two radiators. Door to:
Utility Room (2.15m x 1.60)
Double glazed obscure door to the side aspect. Work top surfaces with inset stainless steel sink and drainer. Cupboards below. Space and plumbing for washing machine, space for tumble dryer. Radiator. Wall mounted gas boiler.
Dining Room (3.35m x 3.20m)
Three Upvc double glazed windows to the front aspect, radiator.
Gallery Landing
Access to loft space. Door to storage cupboard housing hot water tank. Radiator. Doors to:
Bedroom One (4.06m x 3.55m)
Two Upvc double glazed windows to the front aspect, radiator. Door to:
En Suite Shower Room (2.20m x 1.93m)
Upvc obscure double glazed window to the front aspect. A part tiled suite comprising: fully tiled shower cubicle, low level w.c, vanity unit with inset wash hand basin. Extractor, radiator.
Bedroom Two (4.40m x 2.97m max's)
Upvc double glazed window to the front aspect, radiator.
Bedroom Three (3.55m x 3.55m max's)
Upvc double glazed window to the rear aspect, radiator. Vanity unit with inset wash hand basin. Door to Jack & Jill bathroom.
Bedroom Four (3.55m x 3.21m max's)
Upvc double glazed window to the rear aspect. Radiator. Vanity unit with inset wash hand basin. Door to Jack & Jill bathroom.
Jack & Jill Bathroom (2.45m x 1.65m)
Upvc obscure double glazed window the rear aspect. Bath with shower attachment. Low level w.c, radiator.
Bedroom Five/Study (3.55m x x 2.37m max's)
Upvc double glazed window to the rear aspect, radiator.
Bathroom (2.04m x 1.70m)
Upvc obscure double glazed window to the rear aspect. A part tiled suite comprising: bath with shower fitted over. Low level w.c. Vanity unit with inset wash hand basin. Radiator, electric shave point.
Rear Garden
An enclosed mature rear garden with paved patio area. Various planting areas. Garden shed. Raised wooden deck area. Access to frontage via side gate.
Double Garage (5.19m x 5.15m)
Power and light connected. Up and over doors to the front.


