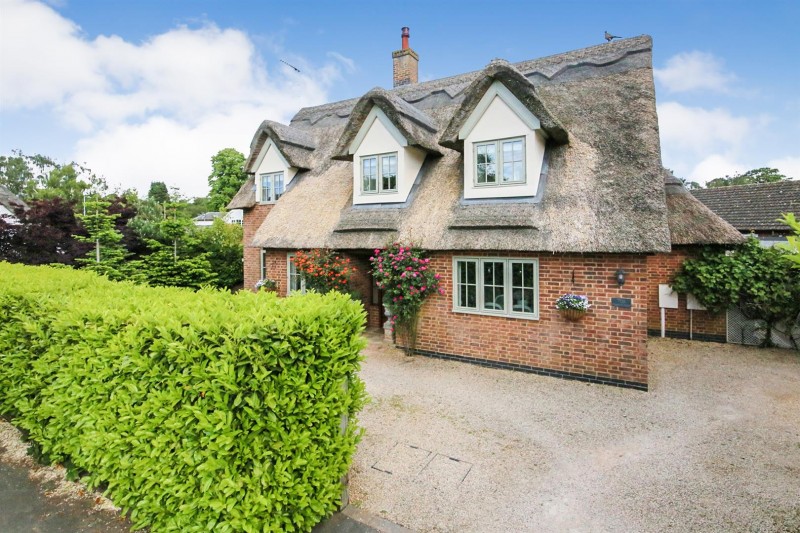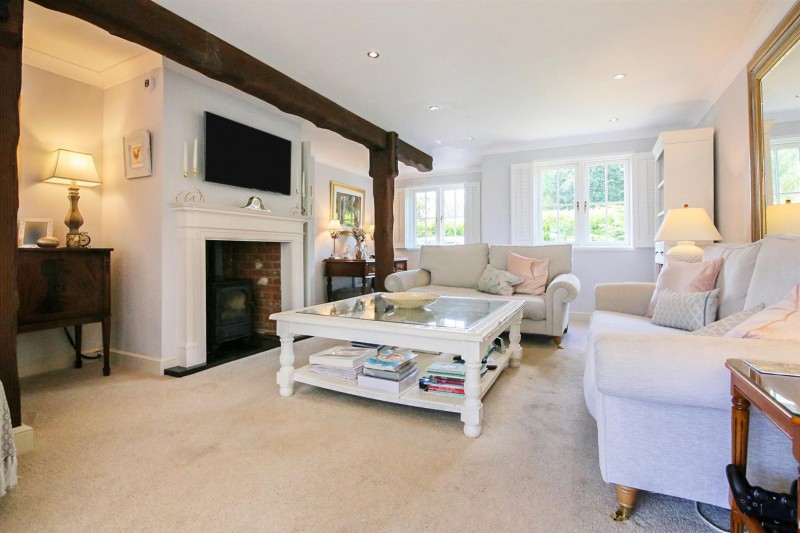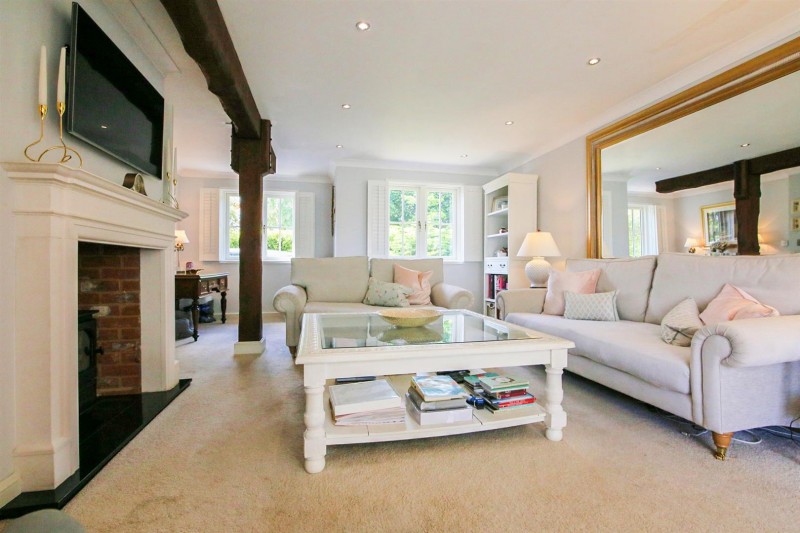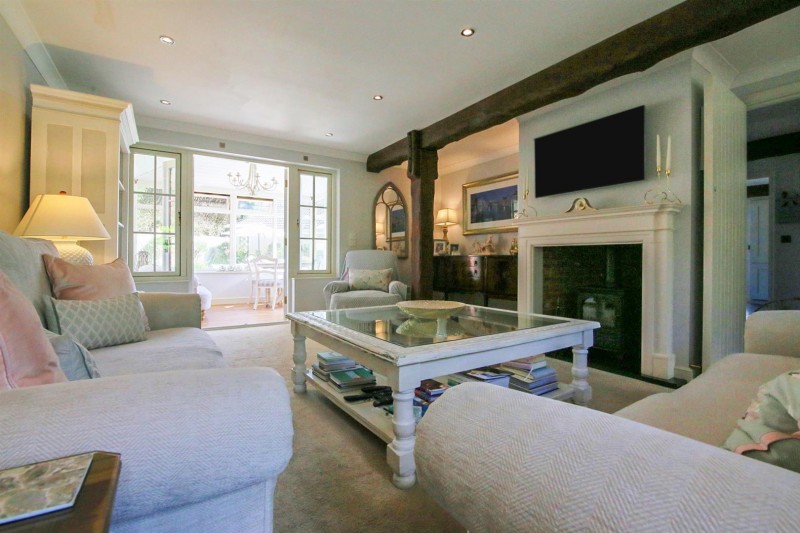Key Features
- A Modern Thatched Cottage in a Desirable Location
- Under Floor Heating & Double Glazed Windows
- 4 Bedrooms (Master with En Suite & Dressing Area)
- Sitting Room & Kitchen/Dining Room
- Utility Room & Cloakroom
- Attractive Cottage Garden
- Desirable Location
- Internal Inspection Highly Recommended
- Parking For Two Cars
Property Details
Heath Cottage is a unique and characterful home in the heart of Dunchurch. It was constructed by a renowned local builder in 2005 and offers a variety of attractive features including thatched roof, exposed feature beams, dormer windows, latched barn style oak doors and timber frame double glazed windows in keeping with the period theme. The ground floor has underfloor heating throughout and has a kitchen and dining room, utility room, guest WC, large lounge with feature fireplace and sun room. Upstairs provides four bedrooms, family bathroom and the substantial master bedroom offers an en-suite and fitted wardrobes. The house features a wrap-around garden and has ample off-road parking. It is located in a quiet spot on The Heath which is just a few minutes’ walk from the village centre and its wealth of amenities; including shops, public houses and restaurants. Viewings are highly recommended to appreciate this stunning home.Location
The Heath in Dunchurch is a quiet cul-de-sac with no more than 16 properties down the quaint lane. Heath cottage is an attractive and unique timber framed thatched property with 3 dormer style windows and brick-built elevations. The house retains a period look in keeping with the lane; but being constructed in 2005 it has all the conveniences of modern living and contemporary styling.
Front Garden
The attractive and private front garden has a mature laurel hedge with large gravelled parking area providing off-road parking comfortably for three vehicles. The rest of the front garden is mainly laid to lawn and has a variety of coniferous trees and a raised border on the eastern elevation providing privacy from neighbouring properties.
Entrance Hall (3.90 max x 3.12 max)
Enter Heath Cottage via solid oak door with leaded glazing. Tiled flooring with underfloor heating, feature oak beams, under stair storage cupboard and attractive dog-leg staircase to first floor landing. Doors leading to:
Cloakroom
Continuation of tiled flooring and feature oak beams, WC and wash basin. Opaque double glazed timber framed window to rear.
Lounge (6.89 max x 4.69 max)
The large lounge has a wealth of character features. Large oak beams frame the multi fuel log burner which has an attractive limestone surround and granite hearth. The room has two double glazed timber framed windows with internal shutters overlooking the front garden and dimmable LED downlighters and underfloor heating. Double French doors leading to the sun room.
Sun Room/Conservarory (2.75 x 2.69)
The sun room has a brick built base with double glazed windows on all sides with an insulated roof and blinds fitted in 2021. Double glazed French doors lead out into the rear garden.
Kitchen/Dining Room (6.89 max x 3.31 widening to 4.47)
The kitchen and dining room provides a charming space to entertain friends and family. It has a tiled floor throughout with underfloor heating and large feature oak beams giving the room a wealth of character. There is a large double glazed timber framed window with internal shutters in the dining area overlooking the front garden and a large double glazed timber framed window in the kitchen overlooking the rear.
The kitchen has recently been improved and has a plenty of storage and integrated appliances including dishwasher, fridge/freezer, NEFF built in oven and grill and four-ring induction hob all purchased in 2020. A Corian work surface and marble style tiles compliment the kitchen units whilst 1 1/2 bowl ceramic sink and drainer with mixer tap is situated below the window overlooking the garden. LED ceiling downlighters and under cupboard lighting. Latched door leads to the utility room.
Utility Room (1.66 x 2.72)
Double glazed timber framed window to side aspect. Stainless steel sink and drainer with mixer tap. Floor mounted Worcester gas boiler servicing hot water, underfloor heating downstairs and radiator heating upstairs. Space for washer/drier, extractor fan and access to loft storage. Glass panelled oak door leads to the rear garden.
Landing
The upstairs has had new carpets fitted throughout in 2021. The landing provides access to loft space and has doors leading to:
Principal Bedroom (3.81 x 4.56)
A spacious and bright master bedroom with double glazed timber framed windows to front and side elevations. Fitted wardrobes, eves storage and radiator. Door leading to en-suite bathroom.
En-Suite (2.13 x 2.15)
Fitted in 2019, this en-suite is fully tiled and includes an enclosed shower with chrome thermostatic shower and rainfall showerhead. Fitted vanity units along 3 walls with cupboard storage and laminate counters. Counter-top wash basin and mixer tap, WC with closed cistern. 'Velux' window.
Bedroom Two (3.54 x 2.49)
Double bedroom with fitted wardrobes, eves storage and radiator. Double glazed timber framed window overlooking the front garden.
Bedroom Three (3.82 x 2.59 max)
Double bedroom with feature oak beam and radiator. Double glazed timber framed window overlooking the front garden.
Bedroom Four (3.17 x 1.78)
Bedroom with fitted day bed including underbed storage and radiator. Double glazed timber framed window to side aspect.
Bathroom (2.16 x 2.50)
Family bathroom with panelled bath and mixer tap. Separate corner shower enclosure with electric shower fitted, wash basin and WC. 'Velux' window.
Rear Garden
The charming rear garden has been landscaped with paved patio area, stepping stone path, plant boxes and artificial lawn making it a very low maintenance but attractive back garden. The house and southern facing garden is extremely private and quiet with no neighbouring properties overlooking the rear. A pathway runs along the eastern elevation and continues around to a timber shed and gate. On the western elevation there is a garden gate leading to a pathway and paved area for bins/storage and large trellis providing screening. Mature shrubs, trees and hedgerow line the western border of the property providing further privacy.
Market Appraisal
If you are considering selling your property, we would be delighted to give you a free no obligation market appraisal. Our experience, knowledge and marketing with local and internet advertising will get your property seen and stand out from the crowd. Please contact us to arrange your property appraisal.
Conveyancing Services
Our solicitors work on a no sale, no fee basis. They work longer hours than the conventional solicitor and are available weekends. Please contact us for more information on our conveyancing services.
Mortgage Services
Crowhurst Gale Mortgage and Financial Services Ltd can offer professional mortgage advice and will help to find the right product that will suit your budget and needs from virtually the whole of the mortgage market.
Tax Band
Tax Band: E
Tenure
Freehold
Local Authority
Rugby Borough Council
Directions For Sat Nav
Directions For Sat Nav: CV22 6RJ
Viewing
By appointment only through Crowhurst Gale Estate Agents 01788 522266




