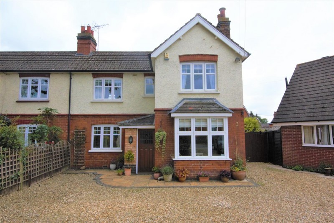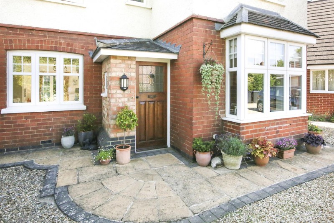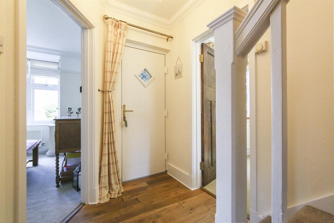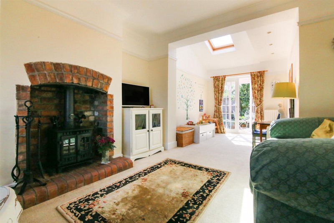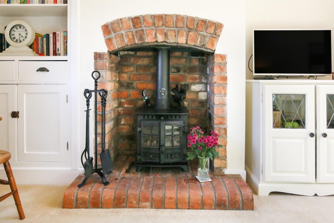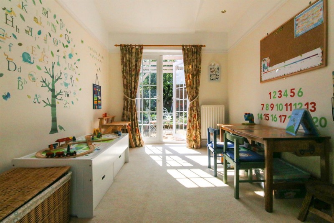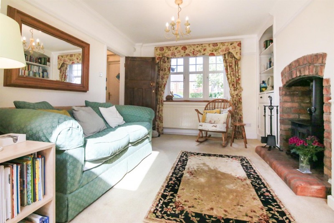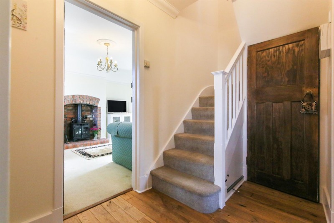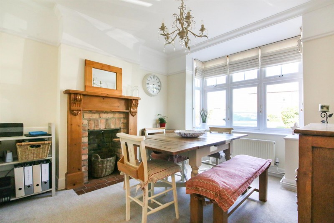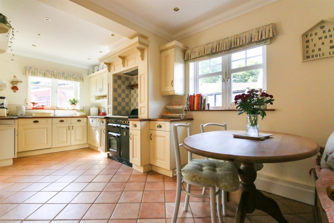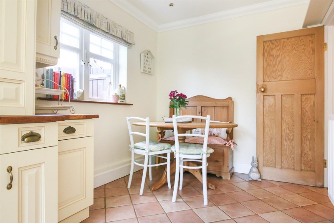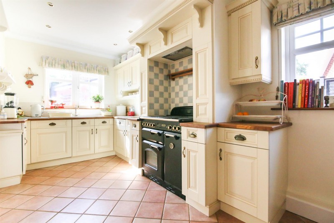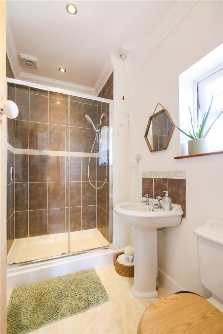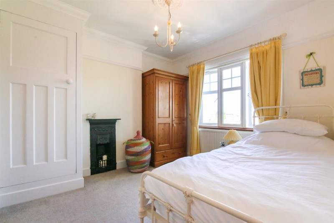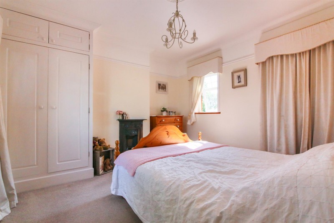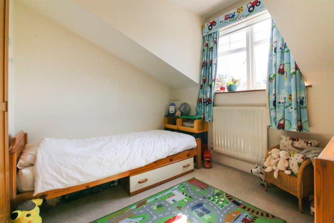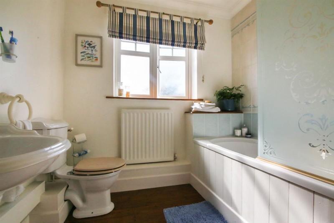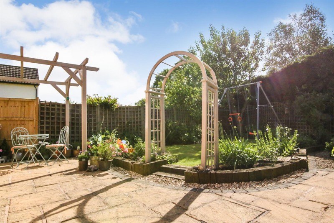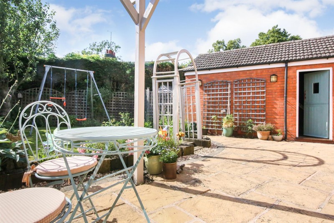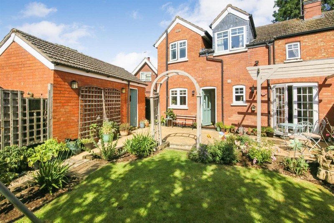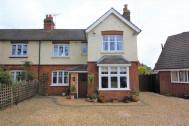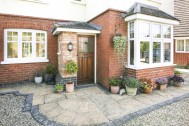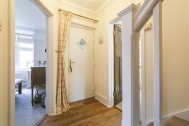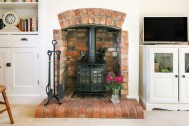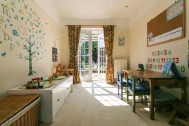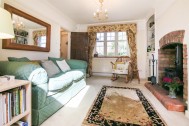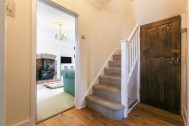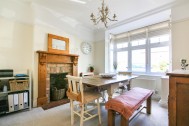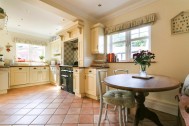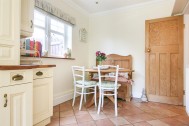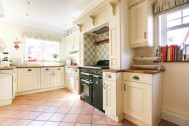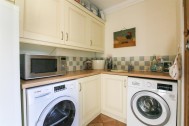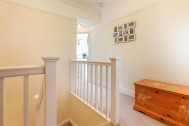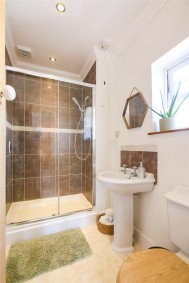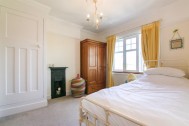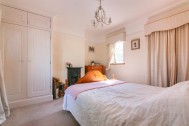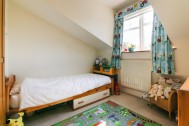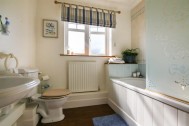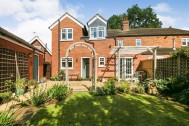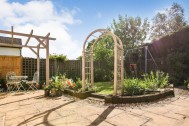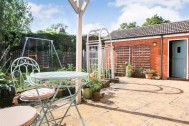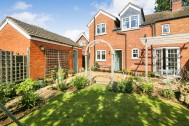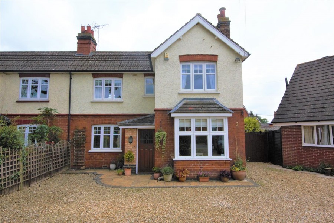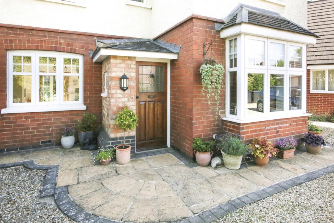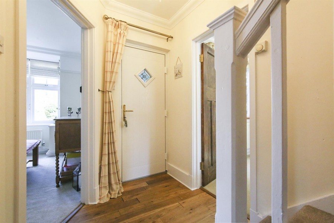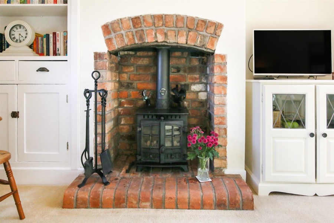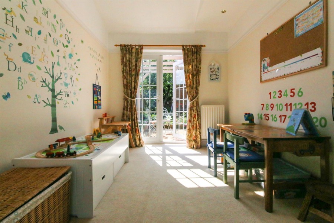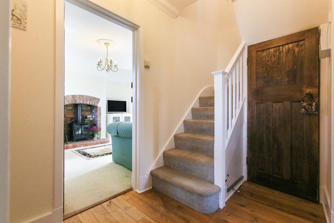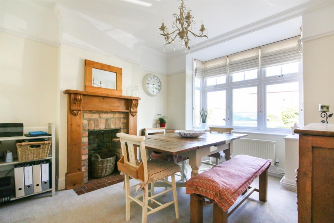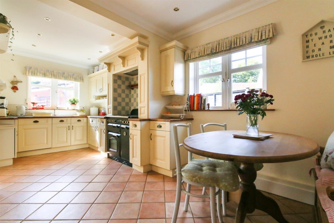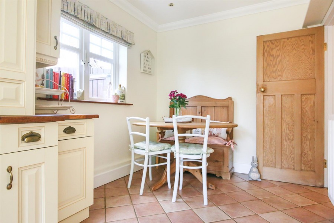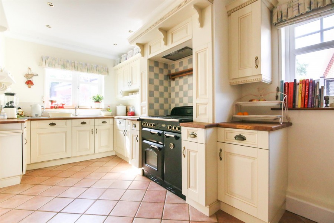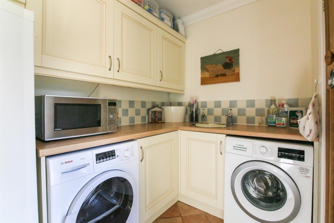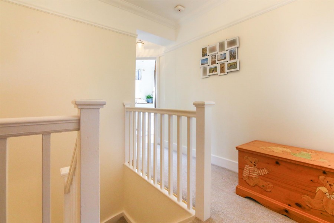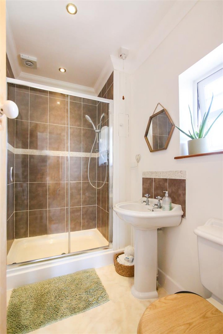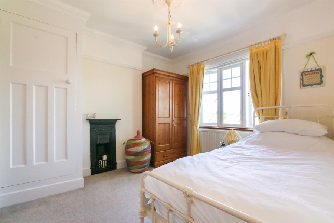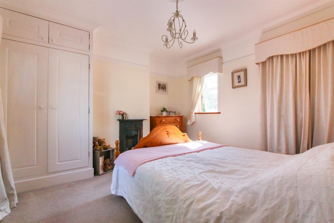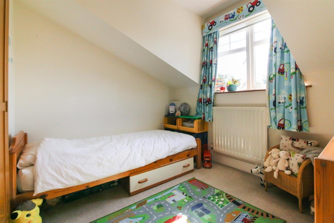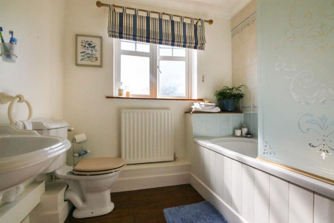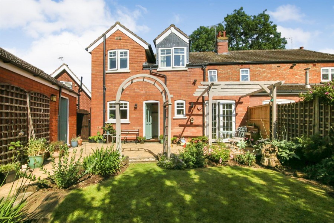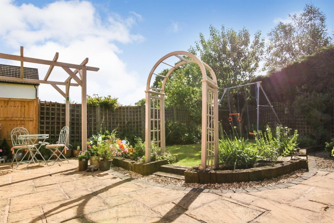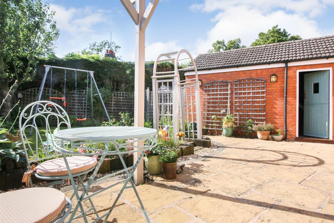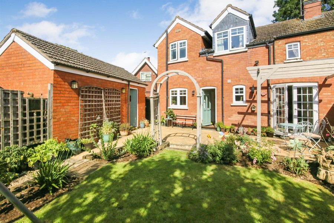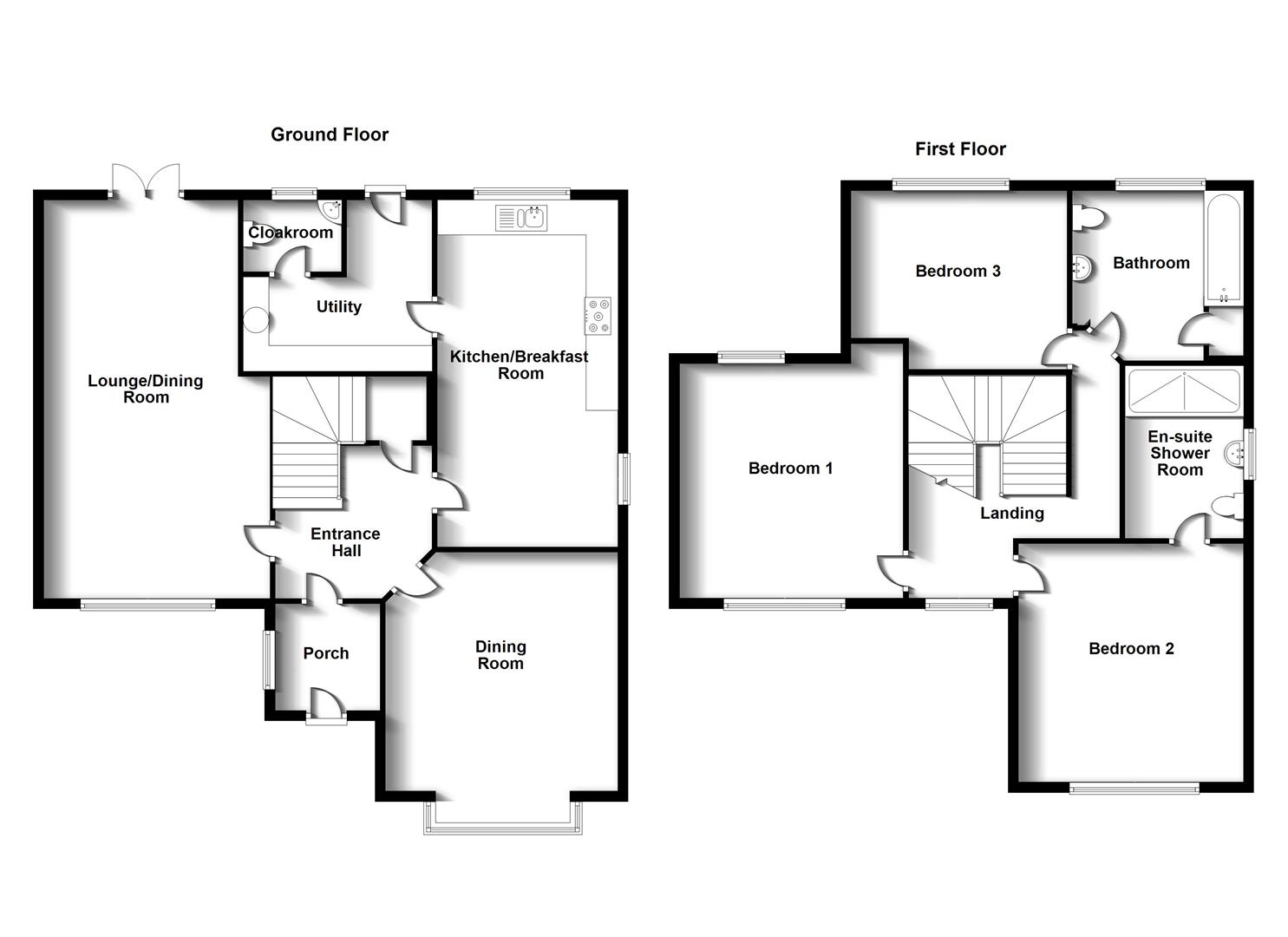Key Features
- Three Good Size Bedrooms
- Semi-Detached Property
- Lounge & Separate Dining Room
- Fitted Farmhouse Style Kitchen/Breakfast
- En-Suite Shower Room
- Gardens To Front & Rear
- Driveway & Garage
- Lovely Village Location
- Amenities Within The Village
Property Details
Crowhurst Gale Estate Agents are pleased to present this characterful three bedroom property in the heart of Husbands Bosworth. This very well presented house has versatile accommodation across two floors and briefly consists of: Porch, Spacious entrance hall with 'dogleg' staircase, Lounge/Dining Room, Separate Formal Dining Room, Kitchen/Breakfast, Utility Room with Downstairs WC. To the first floor there is a family bathroom and Three well proportioned bedrooms with one having an en-suite shower room. To the outside there are well kept front and rear gardens with a gravelled driveway and a single garage.Husbands Bosworth Village
HUSBAND’S BOSWORTH is a pretty and bustling village. With much of the village being designated a conservation area due to the richness of its architecture, a stroll down the wide High Street and its narrower lanes
gives a sense of the village’s rich and vibrant history.
Just outside the village in extensive grounds, is Bosworth Old Hall, a manor house dating from Norman times. Nearby Foxton Locks is a popular and beautiful location for walking and enjoying a drink by the Grand Union Canal. Kilworth House Theatre, a well-known local hotel and arts venue, is popular for its summer open-air productions.
Husband’s Bosworth has everything you would want from village life; a village shop, popular pub, playground, primary school (rated ‘Good’ by OFSTED and SIAMS) and nursery. The village has an active community and is home to many
leisure clubs, including gliding, cricket, golf, bowls, riding, tennis and Scouts and Guides.
Frontage
A good size frontage which includes area which is laid to lawn with a flower and shrub border and a gravelled driveway which provides ample parking for 2-3 vehicles. Wooden double gates leading to side and rear of property. Enclosed with boundary hedge and fencing.
Entrance Porch
Enter via wooden door, stained glass window and composite door leading into:
Entrance Hall
Wooden flooring, under stairs coats and shoes storage cupboard, stairs to first floor and doors leading to:
Dining Room (3.62 x 3.11)
Double glazed box bay window to front, open brick built fireplace with wood surround, radiator, ceiling rose and picture rail.
Lounge (6.68 x 3.13 max 2.50 min)
Feature fireplace with exposed brickwork and multi fuel burner fitted. Two Radiators. Built-in bookcase with storage cabinet. Picture rail. French doors leading to rear garden and patio area.
Kitchen/Breakfast (2.46 x 5.61)
Well fitted farmhouse style kitchen with enamel one and a half bowl sink and drainer with base unit underneath, further base and wall mounted units and drawers. Wooden work surfaces. Range style electric cooker. Built in fridge and dishwasher. Tiled flooring. Double glazed windows to side and rear.
Utility Room (2.48 x 3.05)
Continuation of tiled flooring, circular sink with base and wall units, worktop surfaces and ceramic tiling. Space for a fridge freezer. Plumbing for washing machine and tumble dryer. Door to outside rear. Door to:
Downstairs WC
WC and wash hand basin. Radiator. Opaque double glazed window to rear.
First Floor Landing
Double glazed window to front. Dog leg staircase leading up to a light and airy landing area with picture rail, access to loft space (boarded with pull down ladder and light) and doors leading to:
Bedroom One (3.60 x 3.49)
Double glazed window to front and rear. Feature cast iron fireplace. Radiator. Built in wardrobe.
Bedroom Two (3.16 x 2.90)
Double glazed window to front. Feature cast iron fireplace. Radiator. Built in wardrobe. Door to:
En-Suite Shower
Shower enclosure with electric shower fitted. Wash hand basin and WC. Opaque double glazed window to side.
Bedroom Three (2.86 x 2.87)
Double glazed window to rear. Radiator.
Bathroom
Panelled bath with mains shower fitted over. Wash hand basin and WC. Airing cupboard housing hot water tank. Stripped wooden floor boards. Opaque double glazed window to rear. Radiator.
Garage (2.91 x 5.32)
Oil fired boiler. Power and light connected. wooden double doors for access and personnel door into rear garden.
PERSONAL INTEREST
We are required under the Estate Agents Act 1979, and the provision of Information Regulations 1991, to point out that the client we are acting for on the sale of this property is an employee of Crowhurst Gale Estate Agents and is therefore a 'connected person' as defined by that Act.
Market Appraisal
If you are considering selling your property, we would be delighted to give you a free no obligation market appraisal. Our experience, knowledge and marketing with local and internet advertising will get your property seen and stand out from the crowd. Please contact us to arrange your property appraisal.
Conveyancing Services
Our solicitors work on a no sale, no fee basis. They work longer hours than the conventional solicitor and are available weekends. Please contact us for more information on our conveyancing services.
Local Authority
Market Harborough Council
Mortgage Services
Crowhurst Gale Mortgage and Financial Services Ltd can offer professional mortgage advice and will help to find the right product that will suit your budget and needs from virtually the whole of the mortgage market.
Tax Band
Tax Band: C
Tenure
Freehold
Directions For Sat Nav
Directions For Sat Nav: LE17 6JX

