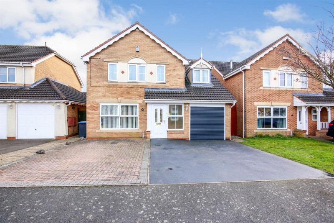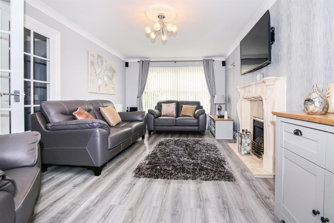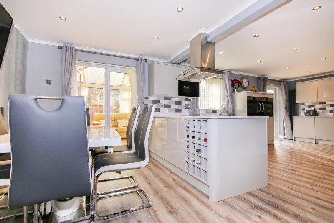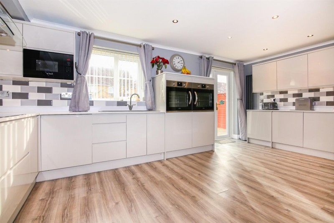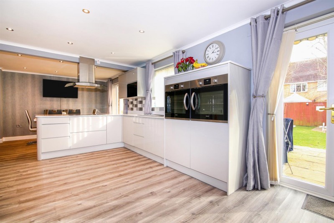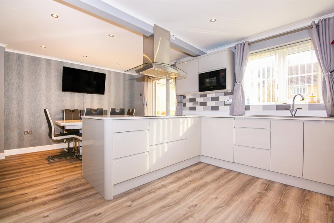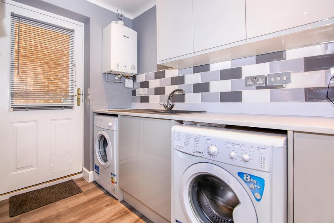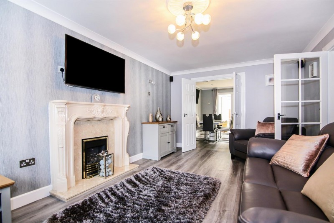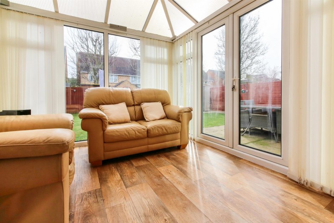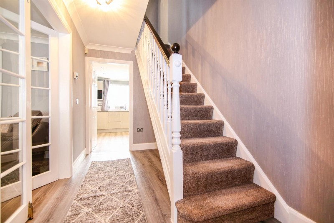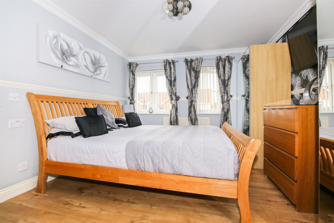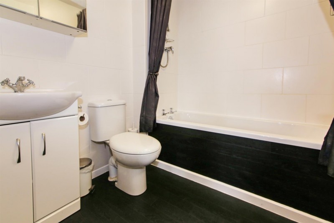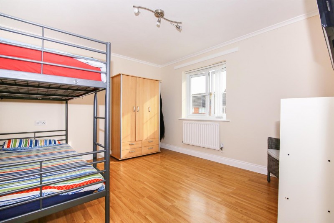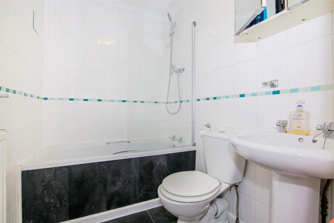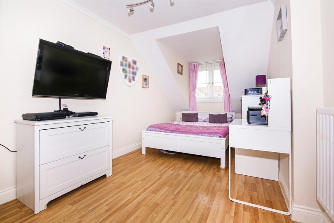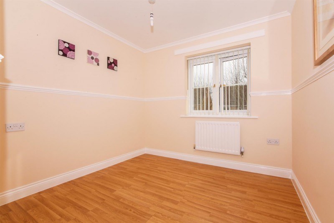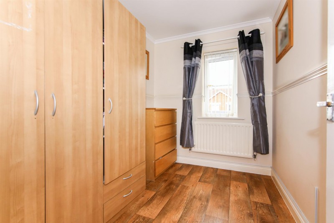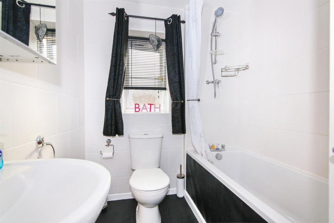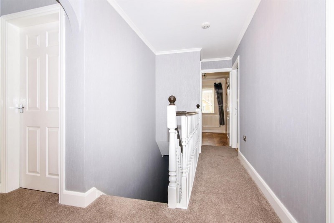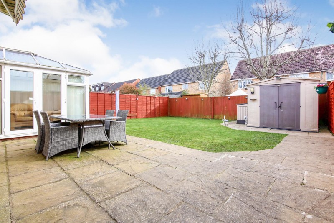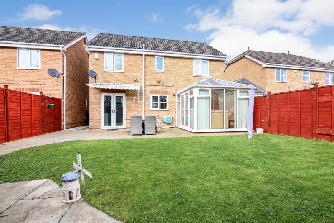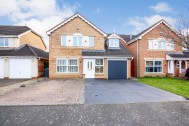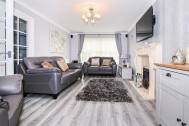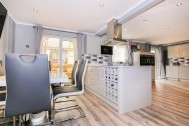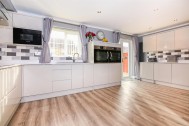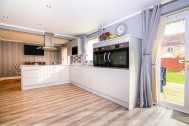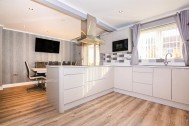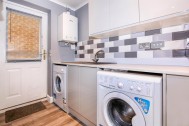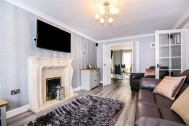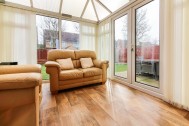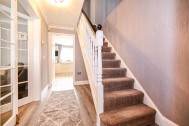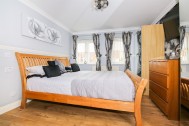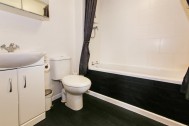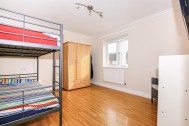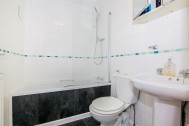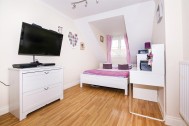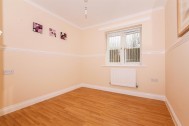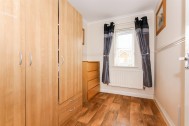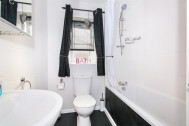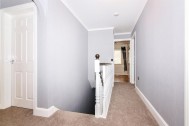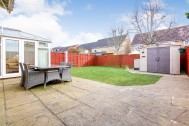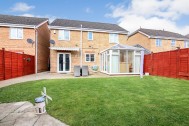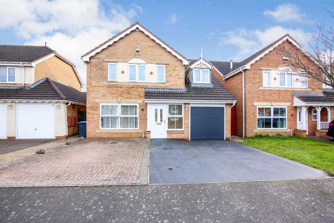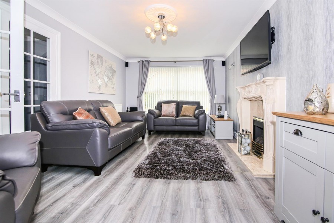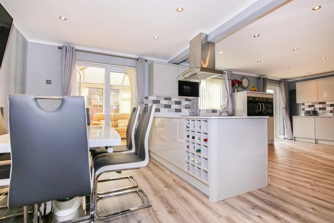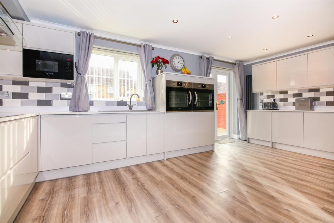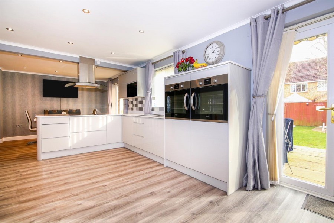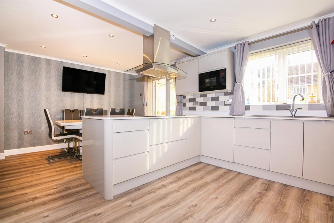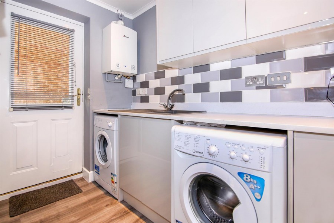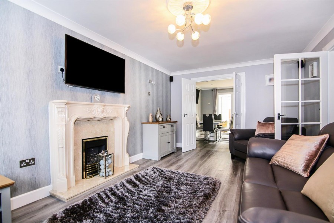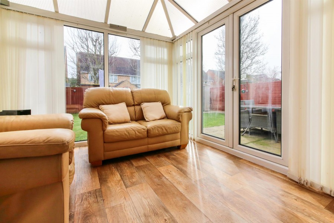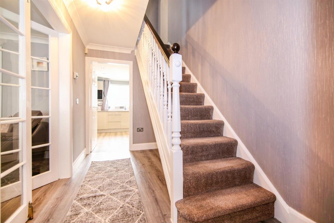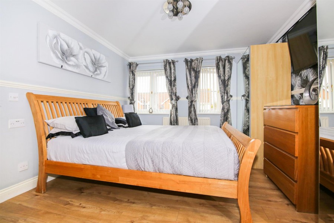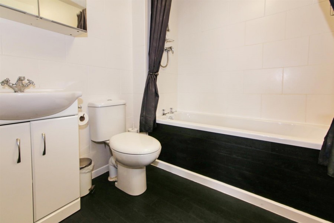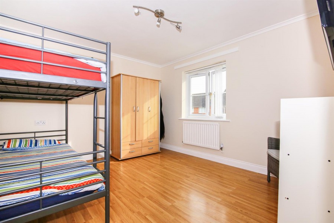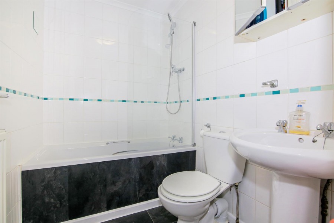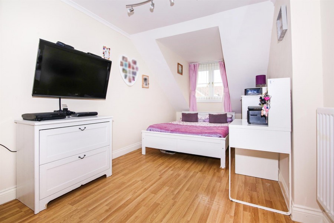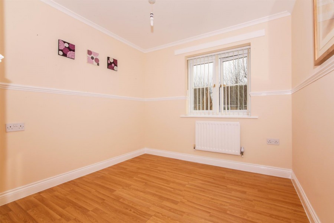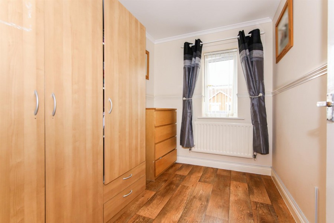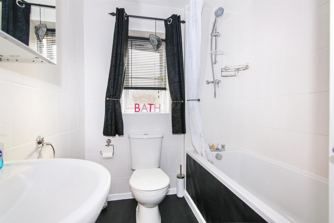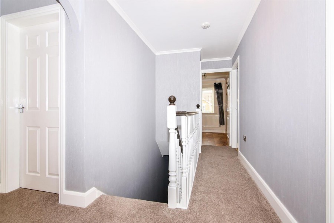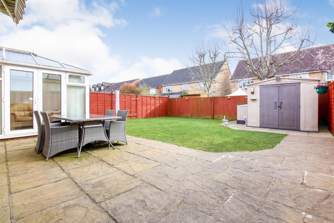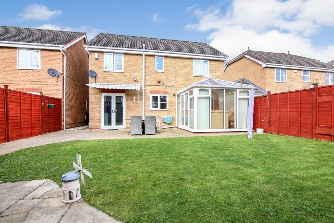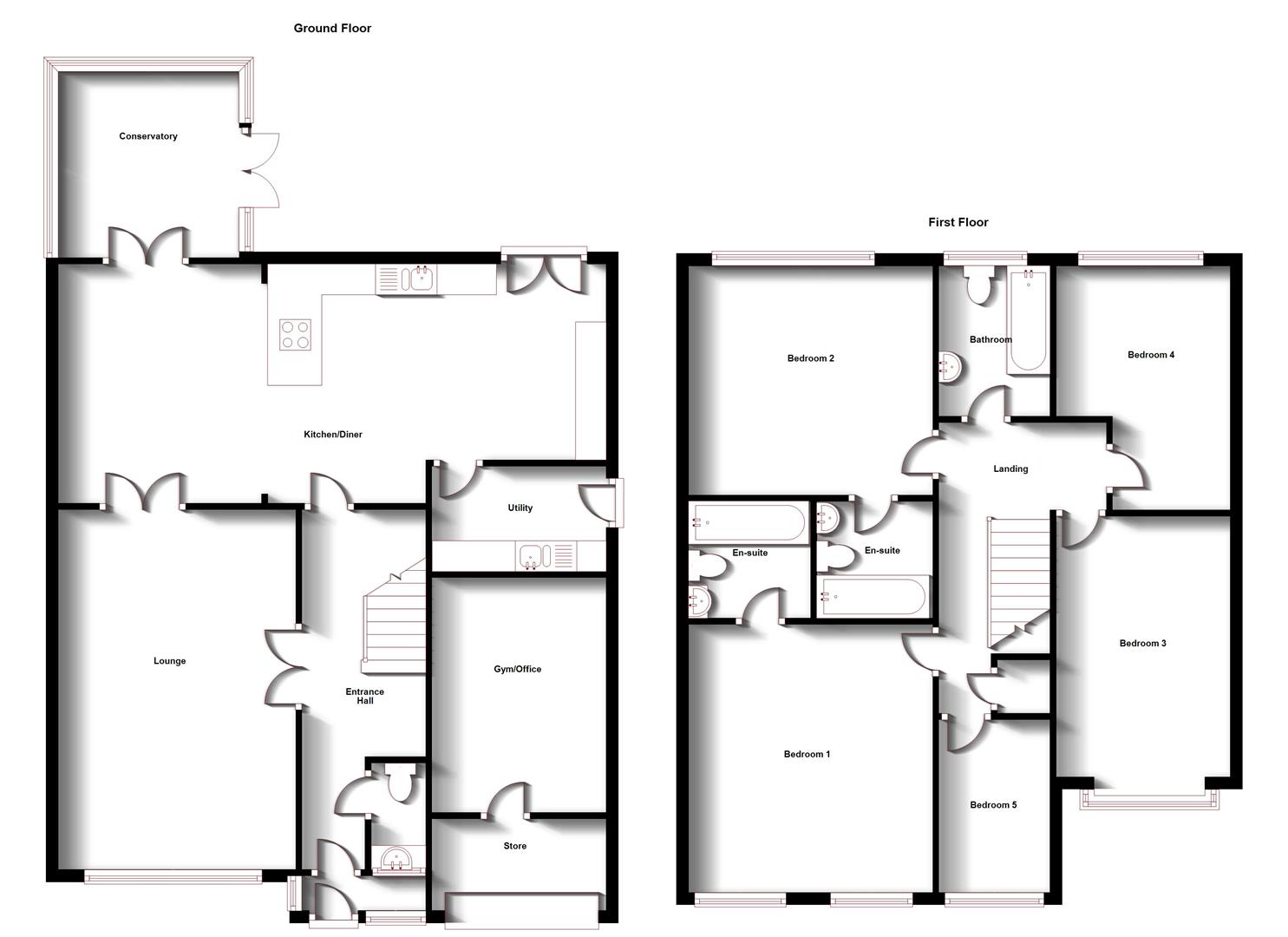Key Features
- Five Bed Detached
- Lounge
- Kitchen/Diner
- Conservatory & Utility Room
- Bathroom & Two En Suites
- Double Glazing & Gas Central Heating
- Rear Garden
- Off Road Parking
- Garage Partly Converted
- Must Be Viewied
Property Details
VIEWING DAY 11TH JUNE 10AM - 12PM - BY APPOINTMENT ONLY 01788 522266. Crowhurst Gale Estate are pleased to present to market this well presented detached home located in the sought after area of Cawston, Rugby. The property is set in a quite cul de sac and is ideally situated for local amenities, schooling and transport links. The home itself briefly comprises: entrance hall, lounge, open plan kitchen/diner, utility room, conservatory and a cloakroom to the ground floor. To the first floor there are five bedrooms, two of the bedrooms benefits from en suite facilities, as well as the family bathroom. The property further benefits from a rear garden, off road parking to the front and a garage which has been partly converted to be used as a gym/office.Frontage
Off road parking for serval vehicles. Access to the part converted part converted garage via electric roller door. Access to the rear garden with side gate.
Entrance Porch
Enter via part double glazed front door with window to the side and front. Tiled flooring. Door to:
Entrance Hall
Enter via part double double glazed door. Stairs rising to the first floor, radiator. Doors to:
Cloakroom
Upvc obscure double glazed window to the front aspect. Low level w.c, vanity unit with inset wash hand basin. Tiled splash backs. Radiator.
Lounge (5.50m x 3.31m)
Upvc double glazed window to front aspect. Feature gas fire with marble hearth and marple effect surround. T.V & telephone point, radiator. Wooden double doors to:
Kitchen/Diner (8.15m x 3.54m narrowing to 2.72m)
Two sets of Upvc double glazed doors to the rear. Upvc double glazed window to the rear aspect. A range of eye and base level units with work top surfaces, inset one and a half sink with drainer and mixer tap over. Tiled splash backs. Fitted 'AEG' four ring hob with extractor over. Two fitted electric fan assisted ovens. Fitted fridge and freezer. Fitted dishwasher. Wine rack. Ceiling spotlights. Two vertical radiators and further radiator. Door to:
Utility Room (2.59m x 1.51m)
Double glazed door to the side aspect. Eye and base level cupboards with work top surfaces, inset one and a half sink with drainer and mixer tap over. Tiled splash backs. Space and plumbing for washing machine, space for tumble dryer. Wall mounted 'Worcester' gas boiler. Ceiling spotlights.
Conservatory (3.03m x 2.94m)
Upvc double glazed doors to the rear garden. Windows to all sides. Electric points.
First Floor Landing
Access to loft space which is boarded with a ladder and light connected. Door to cupboard, radiator. Doors to:
Bedroom One (3.70m x 3.34m)
Two Upvc double glazed window to the front aspect, radiator. Door to:
En Suite (2.04m x 1.86m)
A fully tiled suite comprising: bath with shower fitted over. Low level w.c, vanity unit with inset wash hand basin. Radiator.
Bedroom Two (3.50m x 3.24m)
Upvc double glazed window to the rear, radiator. Door to:
En Suite (2.02m x 1.51m)
A fully tiled suite comprising: bath with shower fitted over. Low level w.c, wash hand basin. Radiator.
Bedroom Three (4.46m x 2.63m)
Upvc double glazed window to front aspect, radiator.
Bedroom Four (4.90m max x 2.63m)
Upvc double glazed window to the rear aspect, radiator.
Bedroom Five (2.68m x 1.98m)
Upvc double glazed window the front aspect, radiator.
Bathroom (2.13m x 1.84m)
Upvc obscure double glazed window to the rear aspect. A fully tiled suite comprising: bath with shower fitted over, low level w.c, wash hand basin. Heated towel rail. Electric shave point.
Rear Garden
Enclosed rear garden with patio area, remainder laid to lawn. Outside tap. Space for garden shed. Access to front via side gate.
Converted Garage/Office
To the front there is an electric roller store. Room for storage with door into the gym/Office. There is power and light connected.
Market Appraisal
If you are considering selling your property, we would be delighted to give you a free no obligation market appraisal. Our experience, knowledge and marketing with local and internet advertising will get your property seen and stand out from the crowd. Please contact us to arrange your property appraisal.
Mortgage Services
Crowhurst Gale Mortgage and Financial Services Ltd can offer professional mortgage advice and will help to find the right product that will suit your budget and needs from virtually the whole of the mortgage market.
Local Authority
Rugby Borough Council
Tax Band
F
Tenure
Freehold
Directions For Sat Nav
CV22 7GT
Viewing
By appointment only through Crowhurst Gale Estate Agents 01788 522266

