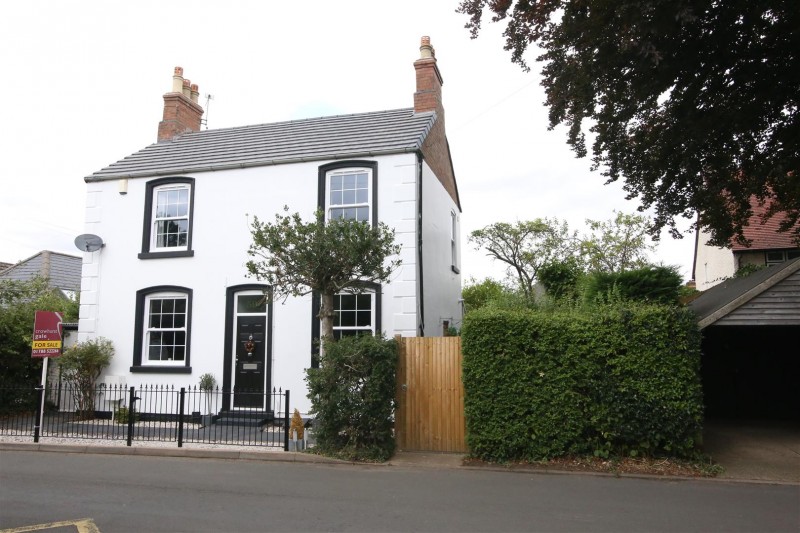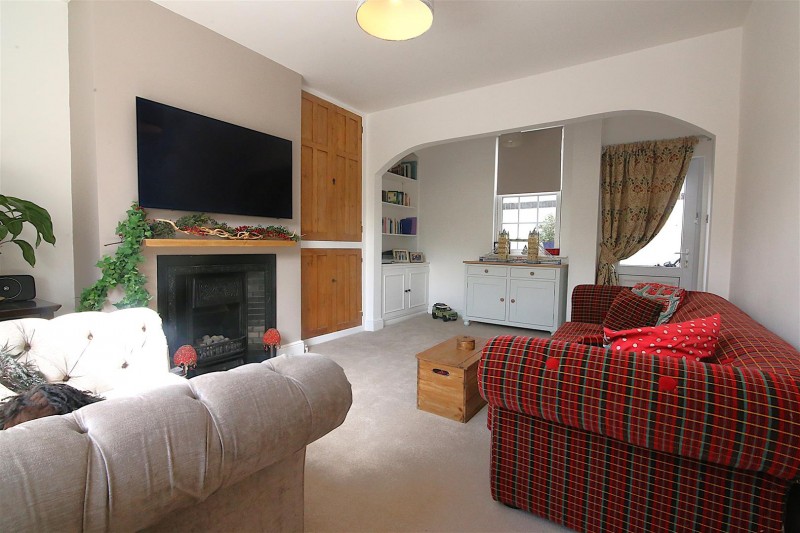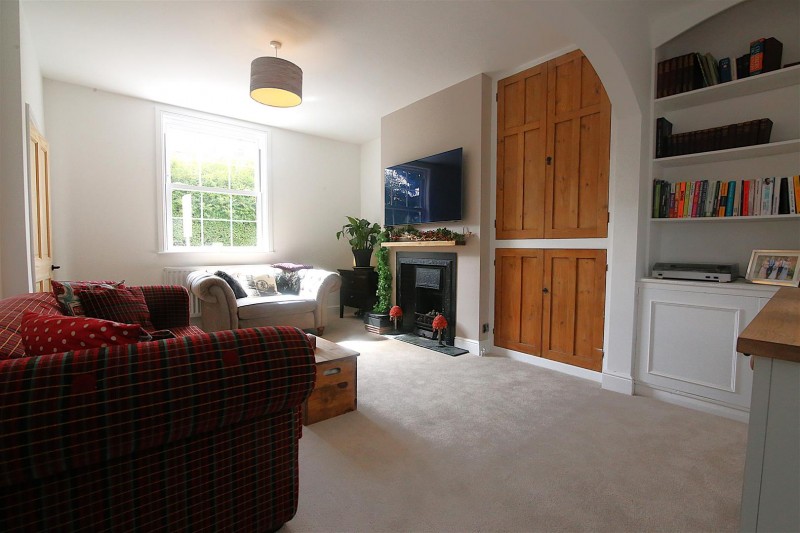Key Features
- Three Bedrooms
- Sitting Room With Feature Fireplace
- Kitchen/Dining Room
- Detached House
- Courtyard Garden
- Storage Outhouse
- Carport & Garage
- Lovely Location
Property Details
This unique period detached property was formerly a chapel dating back to the nineteenth century, and has been modernised to an exceptionally high standard with character features throughout, This delightful home is set in a prime location in Bilton Village and is close to all local amenities and schooling for all age groups. The spacious living accommodation is arranged over two floors and comprises in brief of an entrance hall, large front to back living room with cast iron fireplace, a newly fitted kitchen/diner, and lean-to storage area on the ground floor. The first floor features a landing area, three bedrooms - all with feature cast iron fireplaces, and a newly fitted traditional style family bathroom. To the outside of the property there is an enclosed block paved, courtyard style garden/entertaining area, and a garage and carport providing off road parking. The property further benefits from newly fitted double glazed sash windows and internal fixture and fittings.Bilton Village
The village of Bilton is very well served by a wide range of shops and amenities, well regarded schooling, and excellent transport links to include regular bus routes, easy access to the regions central motorway networks (M1, M6 and M45), and is just a ten minute drive from Rugby train station which operates mainline services to London Euston in as little as 48 minutes, ideal for commuting.
Entrance Hall
Stairs to first floor. Doors to:
Sitting Room (5.42 x 3.46)
Windows to front and rear aspects. Feature fireplace. Door leading to:
Orangery/Utility
Door to Storage Outhouse. Door To Courtyard Garden.
Kitchen/Dining Room
Kitchen Area (3.51 x 2.11)
Newly fitted kitchen with window to the rear aspect.
Dining Area (3.31 x 2.66)
Window to front aspect. Feature fireplace. Stable door to side courtyard garden.
Bedroom One (4.79 x 2.63)
Window to front aspect. Feature cast iron fireplace.
Bedroom Two (3.44 x 2.87)
Window to front aspect. Feature cast iron fireplace.
Bedroom Three (2.81 x 2.60)
Window to rear aspect. Feature cast iron fireplace.
Bathroom (1.69 x 1.93)
Newly fitted bathroom with panelled bath with shower over, wash hand basin and WC. Window to side aspect.
Courtyard Garden
Enclosed courtyard garden with access to the carport and garage.
Market Appraisal
If you are considering selling your property, we would be delighted to give you a free no obligation market appraisal. Our experience, knowledge and marketing with local and internet advertising will get your property seen and stand out from the crowd. Please contact us to arrange your property appraisal.
Conveyancing Services
Our solicitors work on a no sale, no fee basis. They work longer hours than the conventional solicitor and are available weekends. Please contact us for more information on our conveyancing services.
Mortgage Services
Crowhurst Gale Mortgage and Financial Services Ltd can offer professional mortgage advice and will help to find the right product that will suit your budget and needs from virtually the whole of the mortgage market.
Local Authority
Rugby Borough Council
Tax Band
Tax Band: D
Tenure
Freehold
Viewing
By appointment only through Crowhurst Gale Estate Agents 01788 522266



