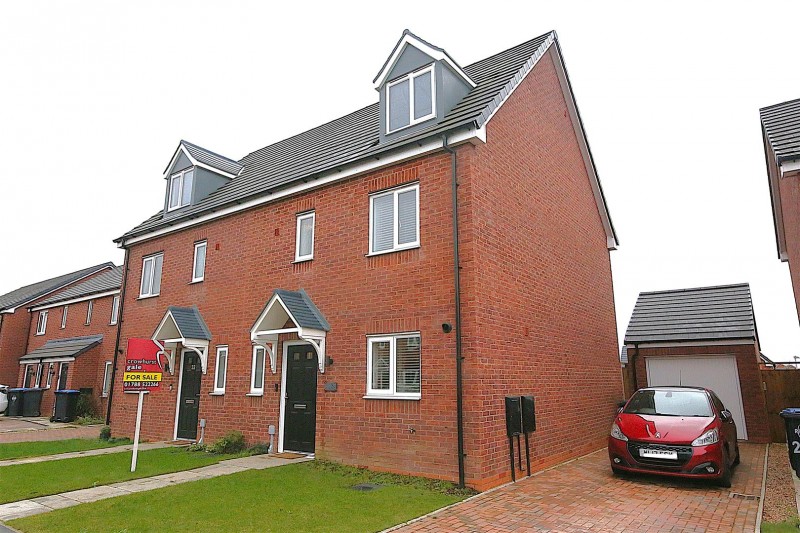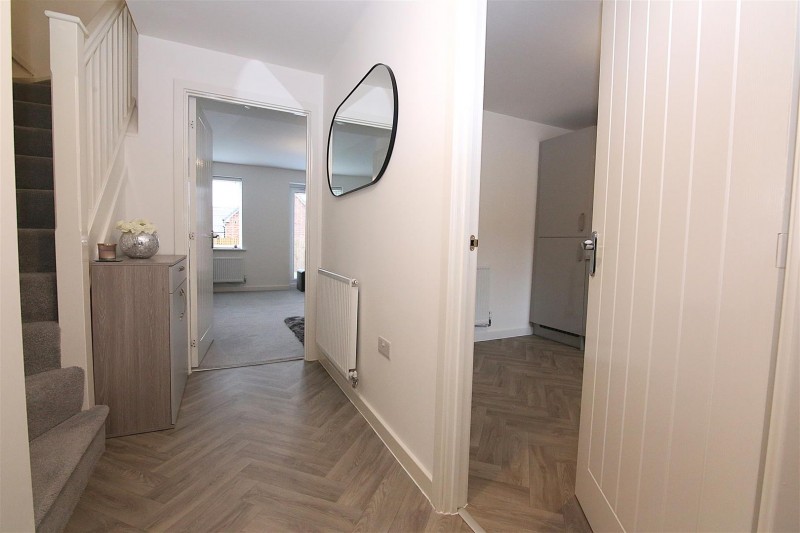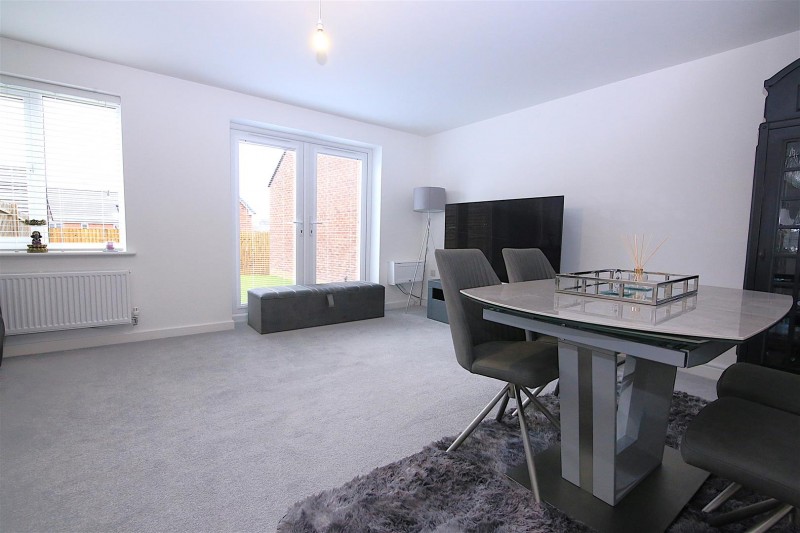Key Features
- Four Well Proportioned Bedrooms
- Spacious Semi-Detached House
- Three Storey
- Lounge & Kitchen/Dining Room
- Sought After Area
- Principal Bedroom with En-Suite
- Approximately 8 Years Left On House Builders Warranty
- Double Glazed & Gas Heating
- Garage & Parking
Property Details
Crowhurst Gale are pleased to present this exceptionally well presented four bedroom semi detached property set over three floors. This spacious house benefits a lounge, kitchen/dining room and guest WC to the first floor, three well proportioned bedrooms and a family bathroom to the first floor and a principle bedroom suite to the top floor with an ensuite shower. The property has approximately 8 years left on the national builder’s warranty and further benefits from gas heating, double glazing, off-road parking for two vehicles and a single garage.Location
Coton Park is a popular residential area on the outskirts of Rugby. It is ideally placed for the commuter owing to its ease of access to transport links, including the M6, M1, M45 and A14. Rugby railway station is also just a few minutes drive away and offers a regular high speed rail link to London Euston in under 50 minutes. Coton Park is popular with families having plenty of play areas and open spaces for walks. There is also an impressive range of state and private schooling available in Rugby and the surrounding areas including Rugby High School for Girls, Lawrence Sheriff, Bilton Grange, Princethorpe College and world famous Rugby School. Shopping facilities are available at nearby Elliots Field and Junction One retail parks, as well as local amenities which include a supermarket, hairdressers, and a renowned butchers shop, among others.
Ground Floor
The ground floor begins beneath a sheltered storm canopy, leading into an entrance hall adorned with wood effect herringbone flooring. This area features stairs ascending to the first floor and doors that provide access to the ground floor living spaces, including a cloakroom equipped with a wash hand basin and WC. Positioned at the front of the property, the kitchen continues the wood effect flooring and is fitted with a selection of pale grey, high gloss eye and base level units, offering ample storage through various cupboards and drawers, complemented by marble effect work surfaces. The kitchen includes essential appliances such as a single oven, a four-ring electric hob with an extractor hood, and integrated fridge/freezer, dishwasher, and washing machine. The sitting room benefits from abundant natural light, featuring a window and French doors that open to the garden, along with a door leading to a convenient storage cupboard.
First Floor
The first floor landing has doors to three of the bedrooms, the family bathroom and an airing cupboard. A further staircase leads to the second floor. There are two double bedrooms and a single on this floor.
Secound Floor
The second floor landing has a door to a storage cupboard and door through to the principal bedroom suite which occupies the whole of the top floor, with a generously sized bedroom. This light and airy space has a Velux skylight and a window to the front elevation. The en-suite shower room has marble effect tiling to the walls and floor and is fitted with a double shower enclosure, WC and a pedestal wash hand basin.
Outside
To the front of the property a paved pathway, with lawn to one side, leads to the front door. A block paved driveway located to the side provides ample parking in front of the single garage. A side gate provides access to the south facing rear garden, which is fully enclosed with timber fencing to the boundary edges and is laid to lawn.
Market Appraisal
If you are considering selling your property, we would be delighted to give you a free no obligation market appraisal. Our experience, knowledge and marketing with local and internet advertising will get your property seen and stand out from the crowd. Please contact us to arrange your property appraisal.
Conveyancing Services
Our solicitors work on a no sale, no fee basis. They work longer hours than the conventional solicitor and are available weekends. Please contact us for more information on our conveyancing services.
Mortgage Services
Crowhurst Gale can offer Panda Mortgage Services for professional mortgage advice and will help to find the right product that will suit your budget and needs from virtually the whole of the mortgage market.
Local Authority
Rugby Borough Council
Tax Band
Tax Band: D
Tenure
Freehold
Viewing
By appointment only through Crowhurst Gale Estate Agents 01788 522266



