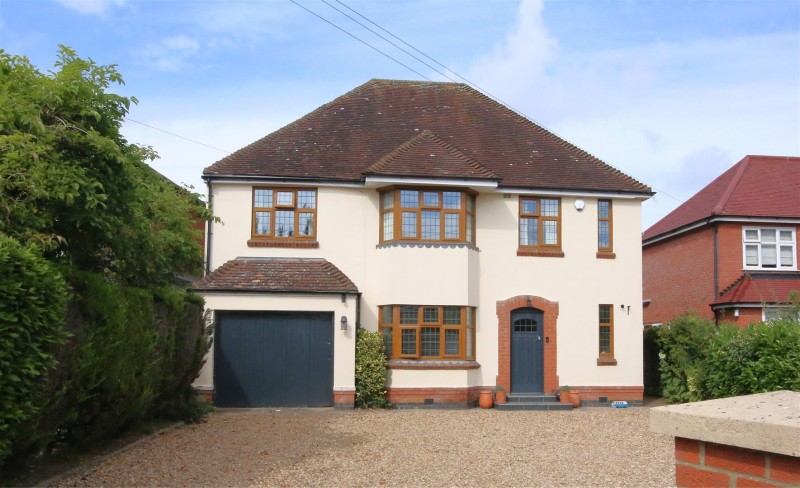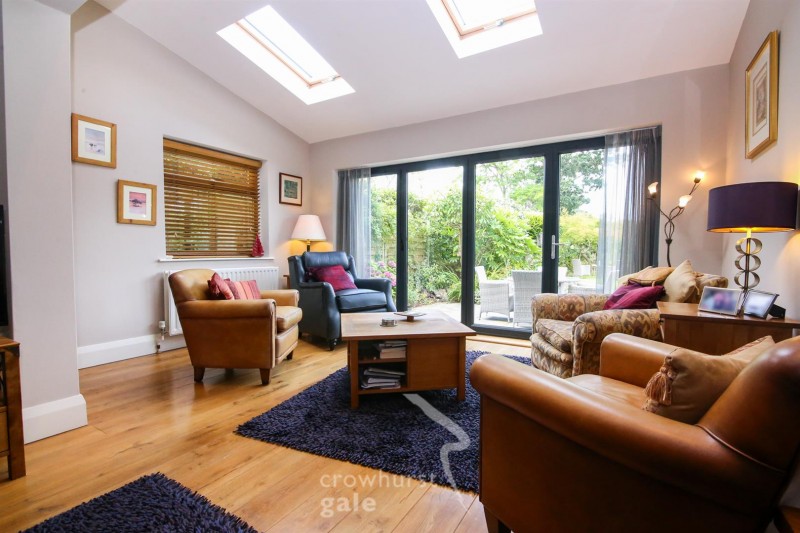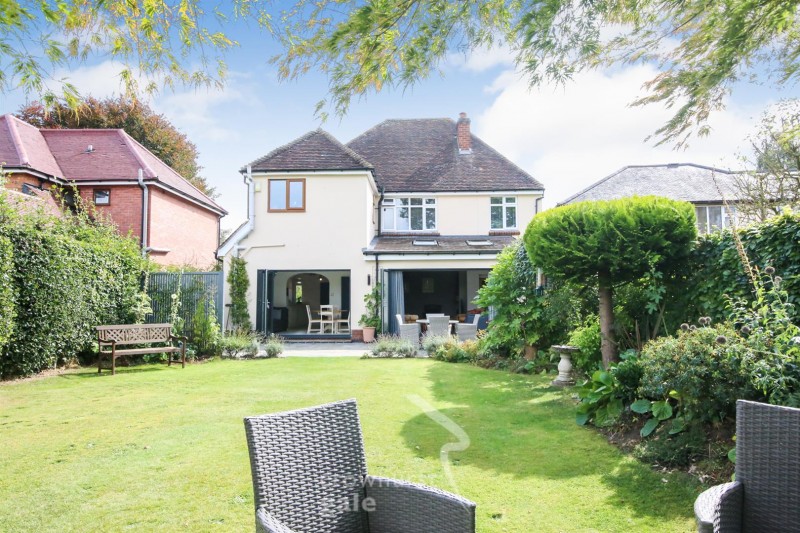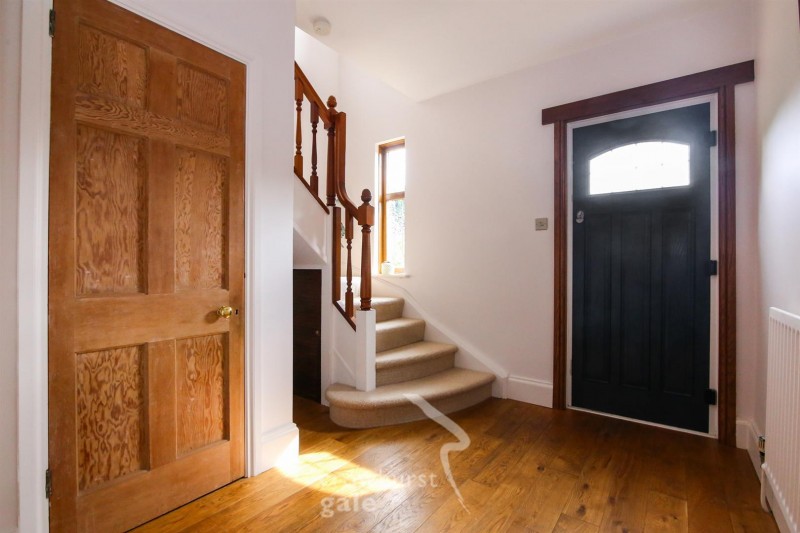Key Features
- Extended Detached Property
- Four Bedrooms
- En-Suite & Dressing Area To Principal Bedroom
- Kitchen/Dining Room With Bi-Fold Doors
- Open Plan Lounge With Log Burner
- Double Glazing
- Gas Heating To Radiators
- Garage & Parking
- Highly Sought After Area
Property Details
Crowhurst Gale are pleased to present this individual four bedroom detached house which sits on a generous plot in a sought after and convenient residential location. The family accommodation briefly comprises: Entrance Hall, Guest WC, Sitting Room, Spacious lounge with bi-fold doors to the garden, Study, Kitchen/Dining Room to the ground floor. The first floor has a large family bathroom, four well proportioned bedrooms with the principal bedroom having en-suite facilities and a dressing area. The outdoor space has a beautifully kept, well stocked and mature rear garden with a summer house, ample off street parking to the front and an integral garage.Frontage
Large frontage with ample parking for several vehicles.
Entrance Hall (2.79 x 3.34)
Stairs to first floor. Window to front. Wooden flooring.
Guest WC
Opaque window to side aspect. WC and washbasin. Wooden flooring.
Sitting Room (4.58 x 3.51)
Bay window to front aspect.
Open Plan Lounge (6.71m x 4.55m max 4.37 min)
Open plan room with log burner. Bi-fold doors to rear garden and patio area. Window to side aspect.
Study/Office (2.28 x 2.91)
Window to rear aspect.
Kitchen/Dining Room
Kitchen Area (4.63 x 3.01)
Fitted kitchen with base and wall storage units. 'Karndean' flooring. Two windows to the side aspect. Combination boiler.
Dining Area (2.89 x 3.85)
'Karndean' flooring. Bi-fold doors leading to rear garden and patio area.
First Floor Landing
Window to side aspect. Storage cupboard. Doors to:
Principal Bedroom Suite (4.55 x 3.51)
Window to the rear aspect.
Dressing Room
1.72 x 2.90
A range of wardrobes with hanging and shelving.
En-Suite Shower (2.99 x 1.33)
Shower cubicle, WC and washbasin. window to side aspect.
Bedroom Two (3.36 x 3.71)
Bay window to front aspect. Cast iron fireplace.
Bedroom Three (4.45 x 2.72)
Window to the front aspect.
Bedroom Four (2.34 x 2.95)
Window to the front aspect.
Bathroom (6.14 x 1.63 min 2.28 max)
Bath with mixer taps. WC, washbasin and bidet.
Rear Garden
The current owners have created a private and peaceful garden that will stay appealing all year round. Well stocked with various trees, shrubs ,hardy perennials and an array colourful flower beds in the summer months. There is a summer house at the end of the garden.
Market Appraisal
If you are considering selling your property, we would be delighted to give you a free no obligation market appraisal. Our experience, knowledge and marketing with local and internet advertising will get your property seen and stand out from the crowd. Please contact us to arrange your property appraisal.
Conveyancing Services
Our solicitors work on a no sale, no fee basis. They work longer hours than the conventional solicitor and are available weekends. Please contact us for more information on our conveyancing services.
Mortgage Services
Crowhurst Gale can offer Panda Mortgage Services for professional mortgage advice and will help to find the right product that will suit your budget and needs from virtually the whole of the mortgage market.
Tax Band
Tax Band: F
Tenure
Freehold
Local Authority
Rugby Borough Council
Viewing
By appointment only through Crowhurst Gale Estate Agents 01788 522266




